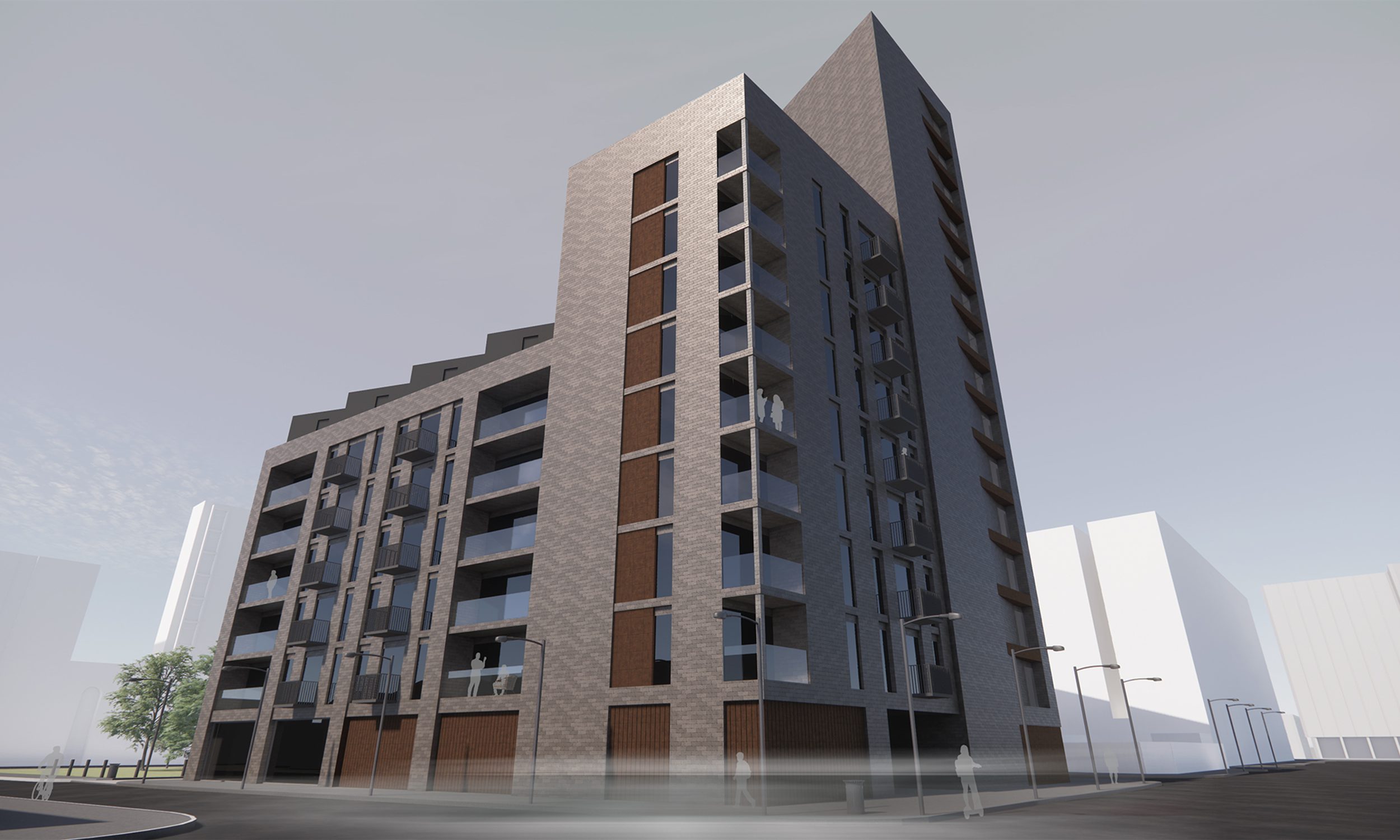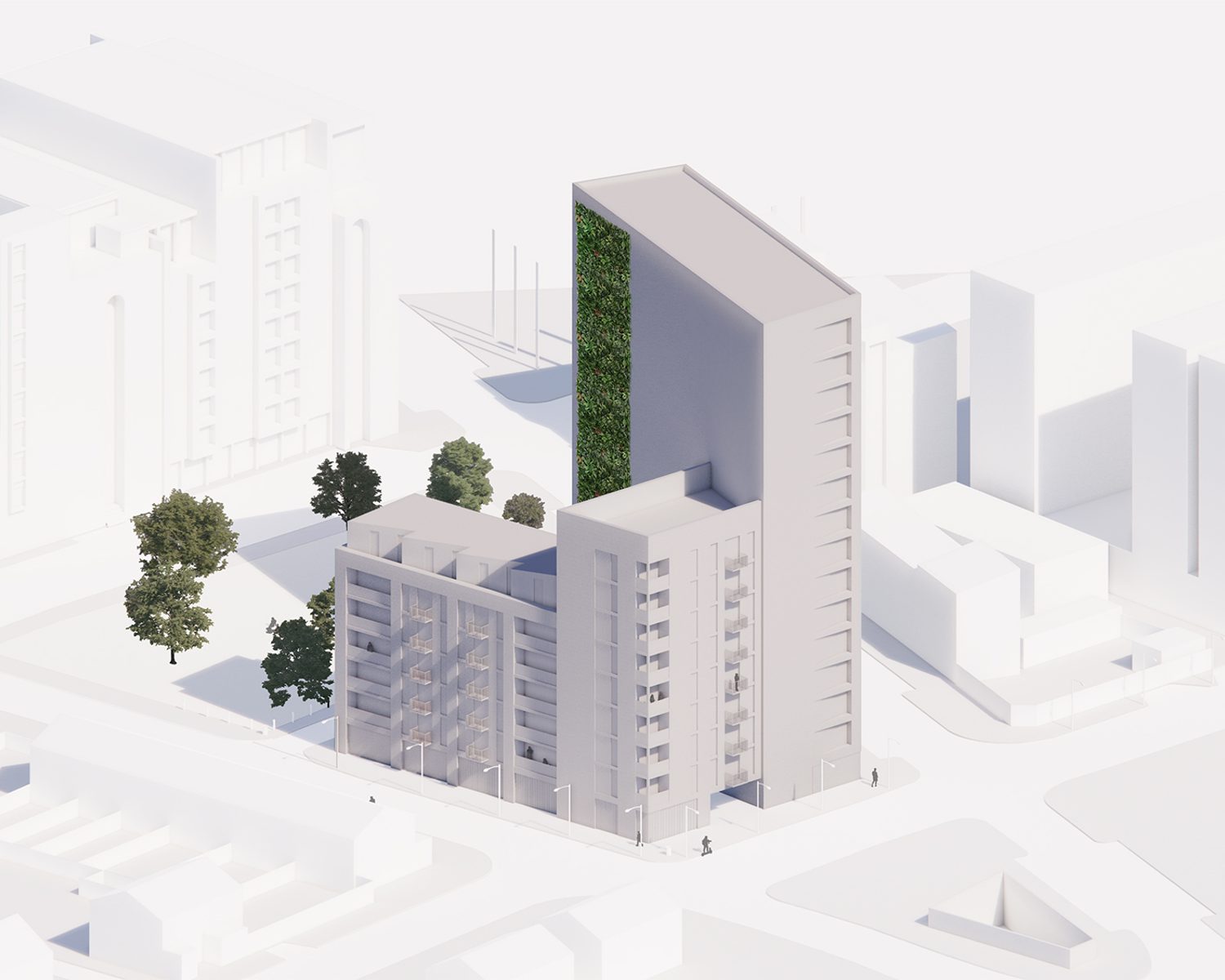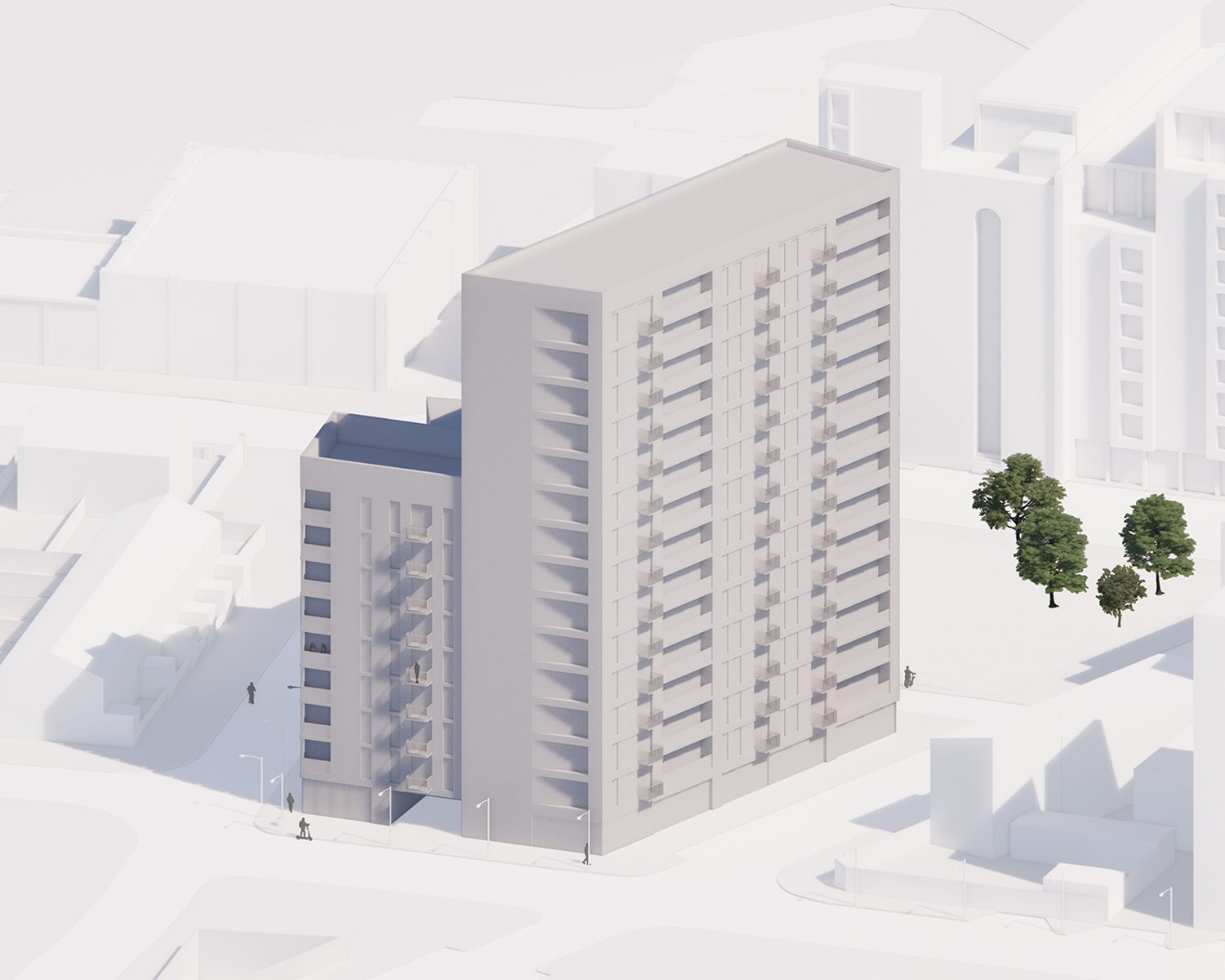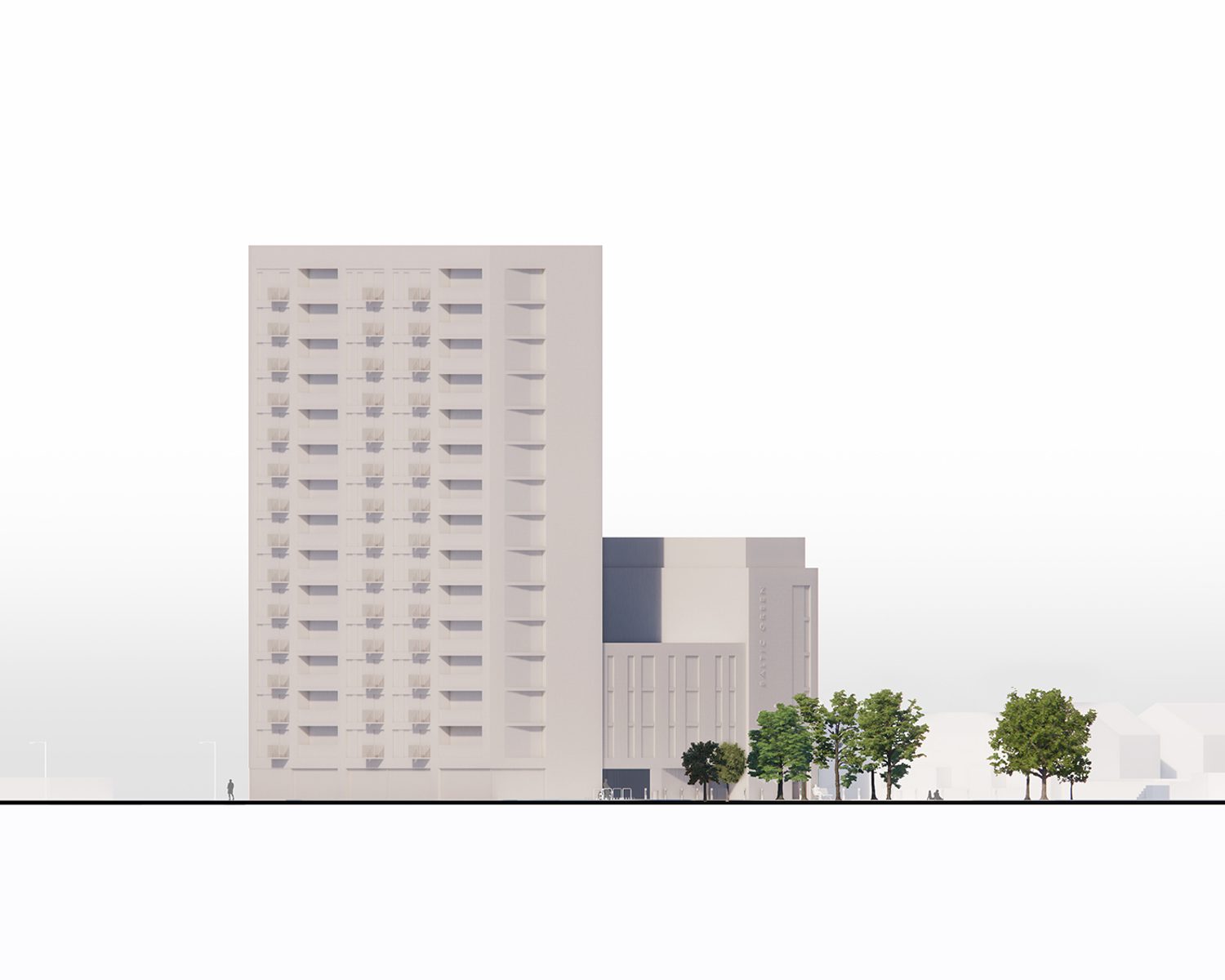

Situated on a redundant parcel of land in Liverpool's Baltic Triangle, this scheme proposes a contemporary residential block with creative units to the ground floor. An external living wall enhances urban biodiversity and makes a visual reference to the adjacent urban park. A key feature of the design is a central elevated residents' garden, offering a tranquil retreat and promoting community interactions.
The scheme includes an underground carpark, ensuring ample and secure parking for residents. This project seamlessly combines modern living with sustainability and community, enriching the dynamic character of the Baltic Triangle.
Client
Private
Overview
Location: Liverpool
Size: 120 apartments
Status: Feasibility
Services
Architecture
Visualisation
Pye Design


