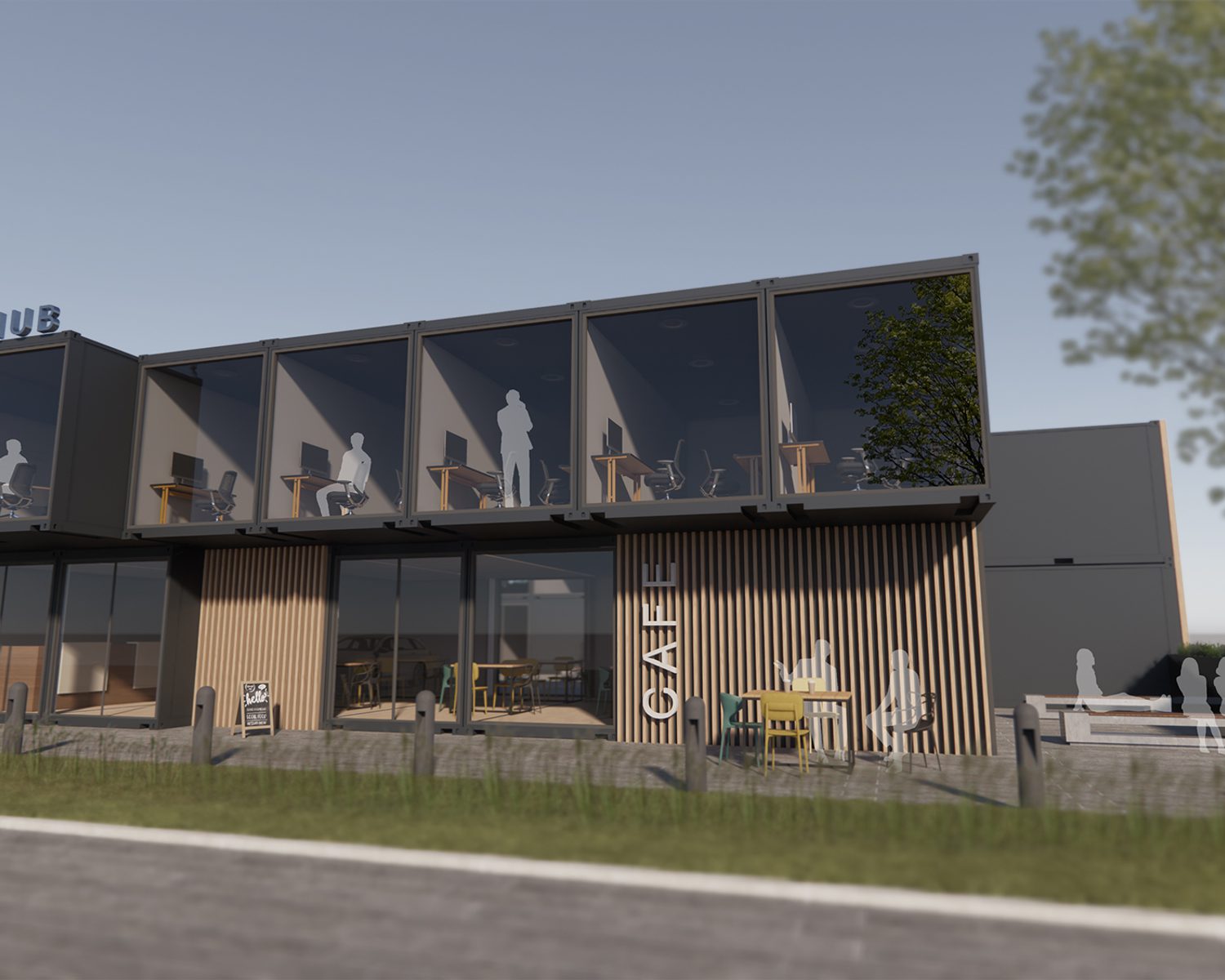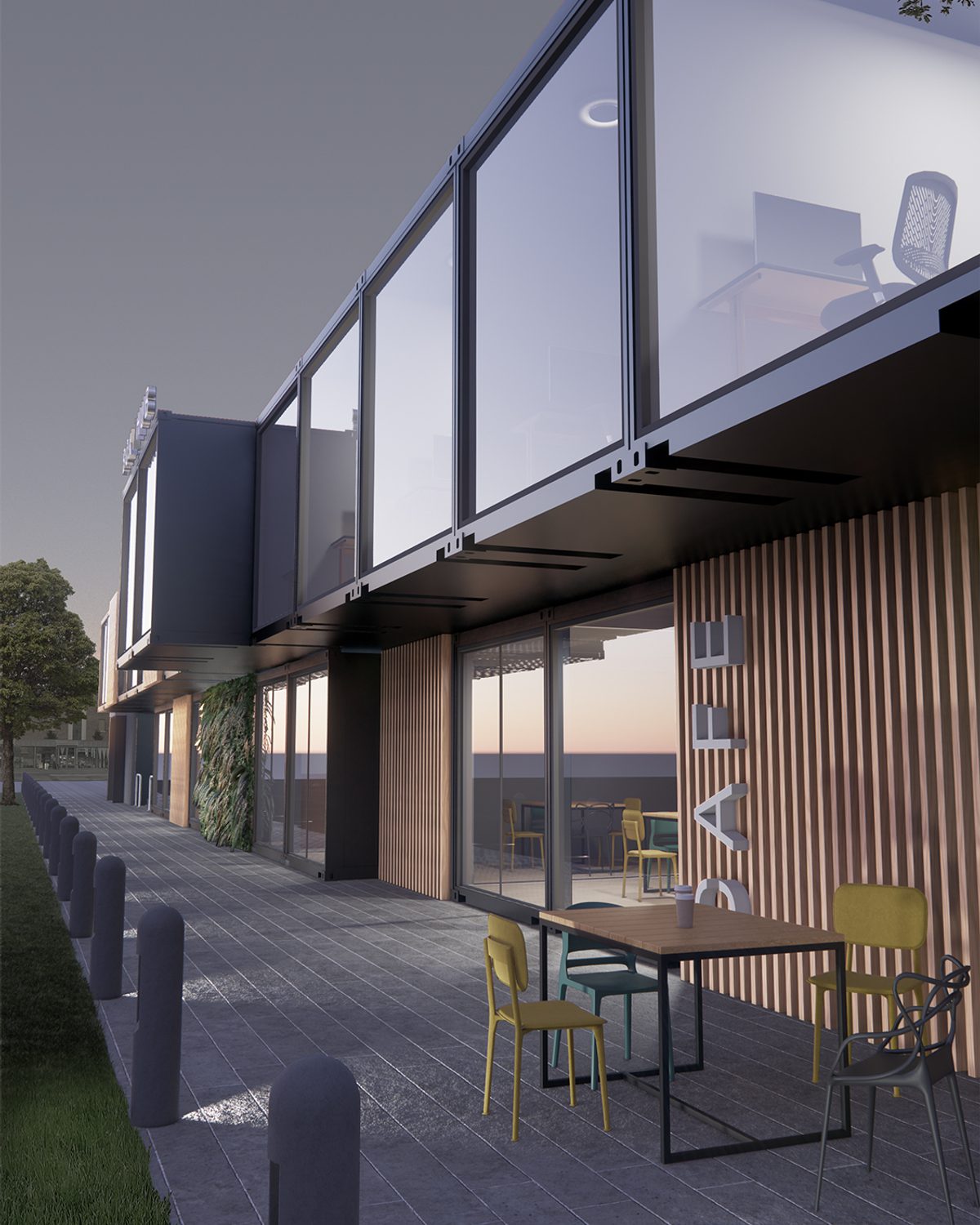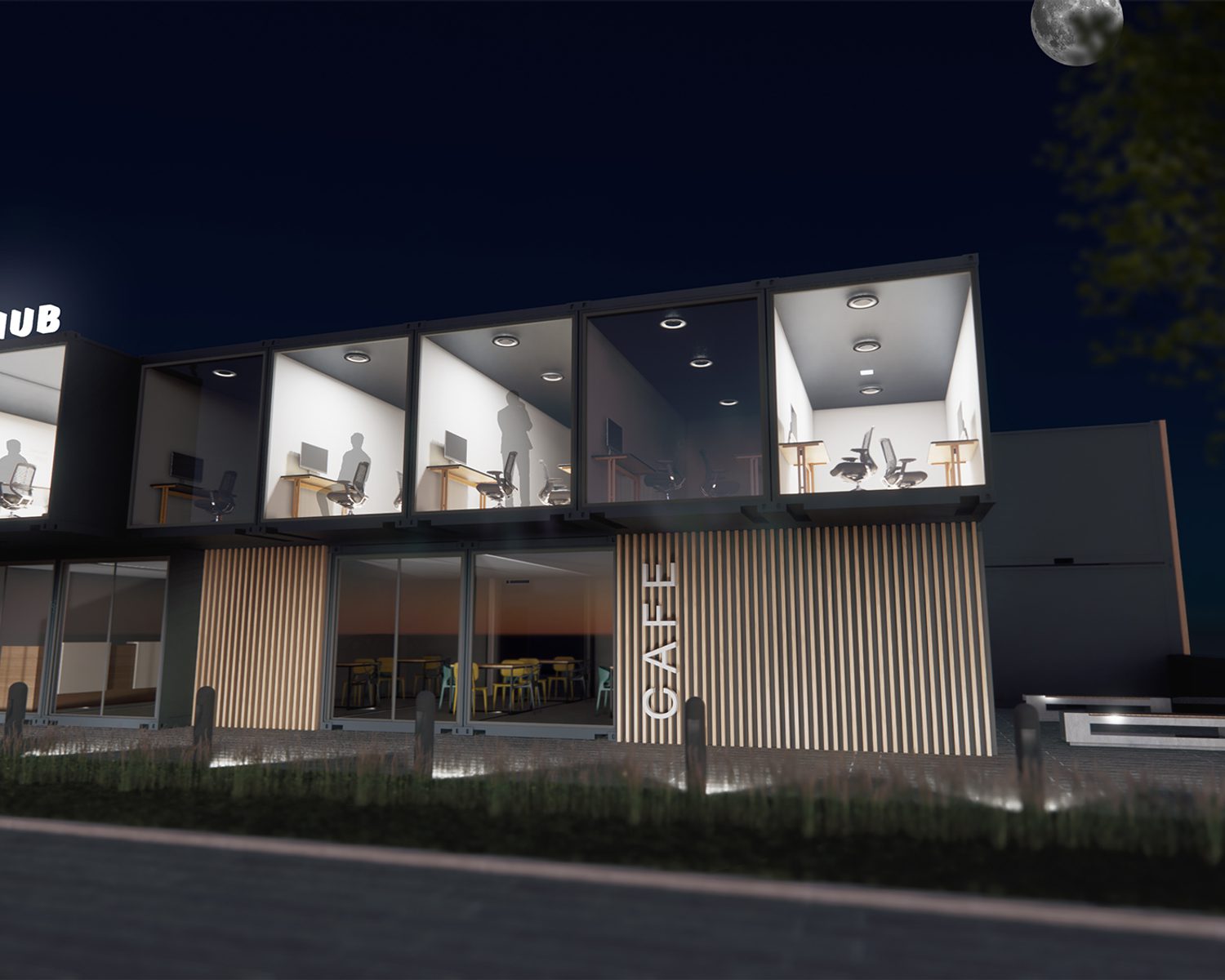

A state-of-the-art co-working space designed to foster collaboration and creativity. Formed around a central courtyard, the architectural design features open-plan layouts, private meeting rooms and breakout zones to cater to a variety of work styles. Each space includes expansive windows, creating a bright and inviting atmosphere.
The scheme utilises modular units, manufactured off site, for cost efficiency and speed of construction. Each unit will include high-specification insulation to lower energy consumption and reduce heating and cooling costs.
Client
Stockton Developments
Overview
Location: Liverpool
Status: Feasibility
Services
Architecture
Visualisation
Pye Design





