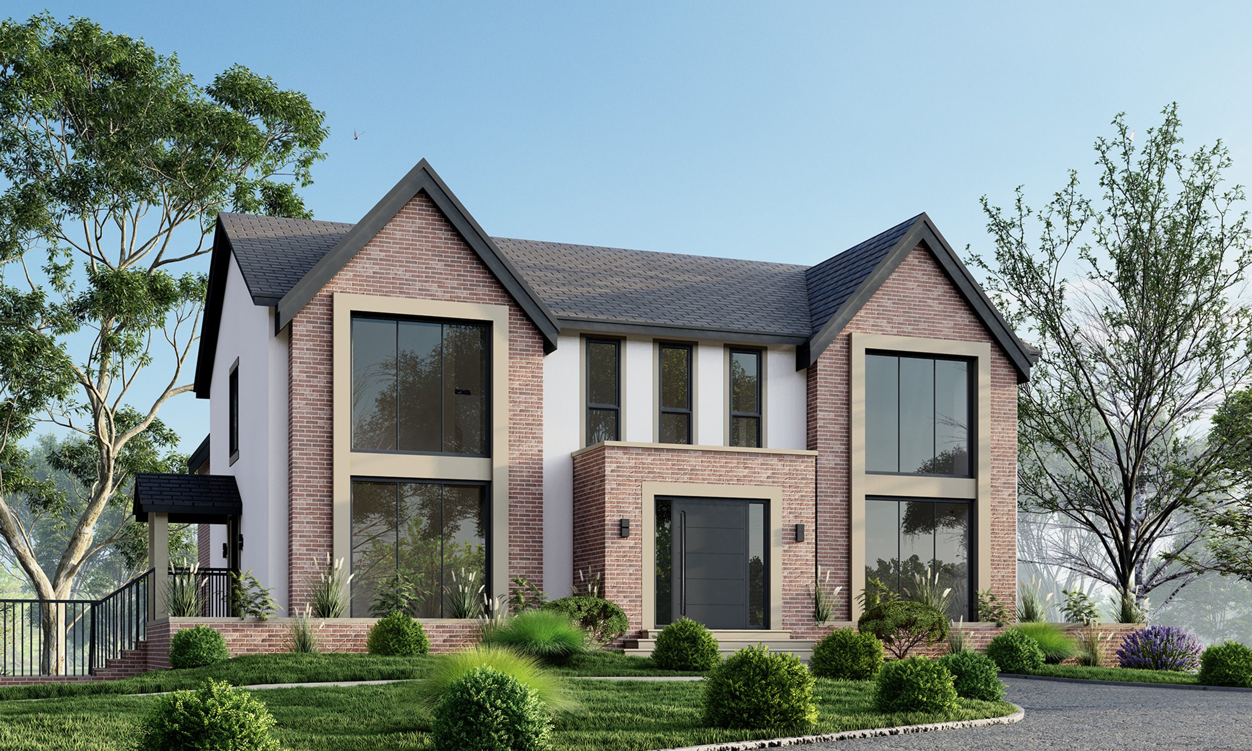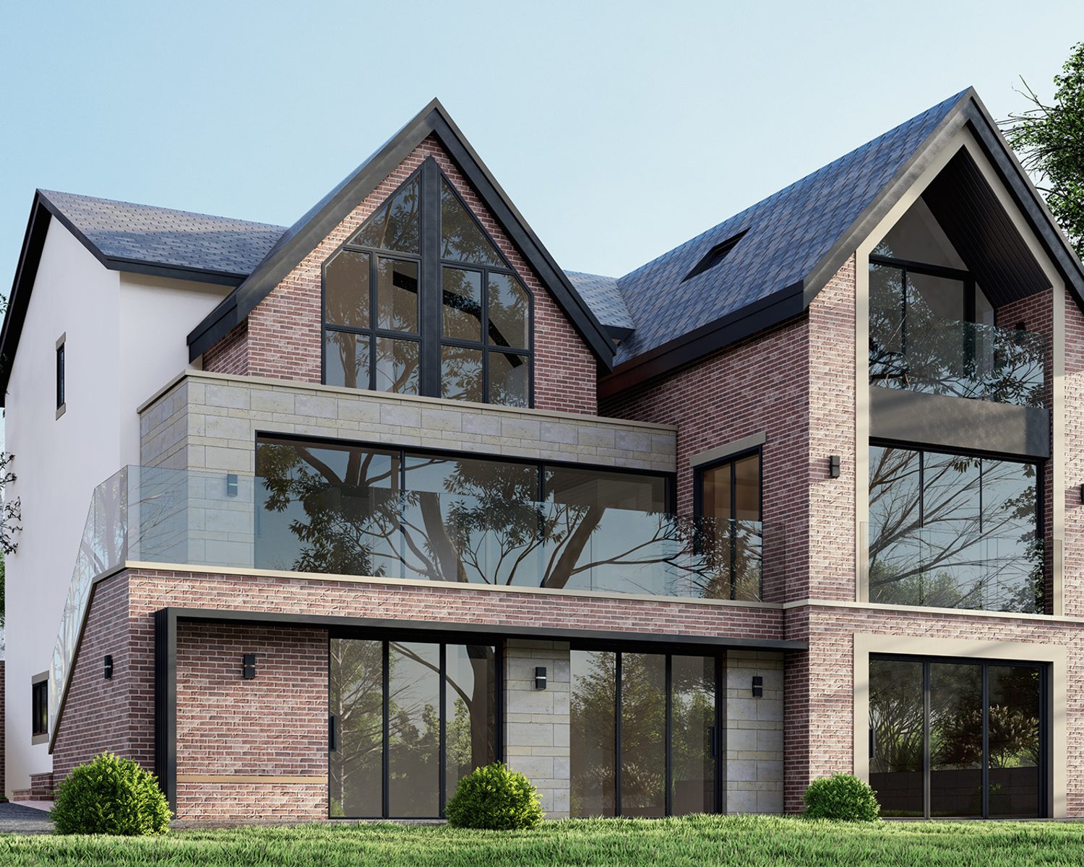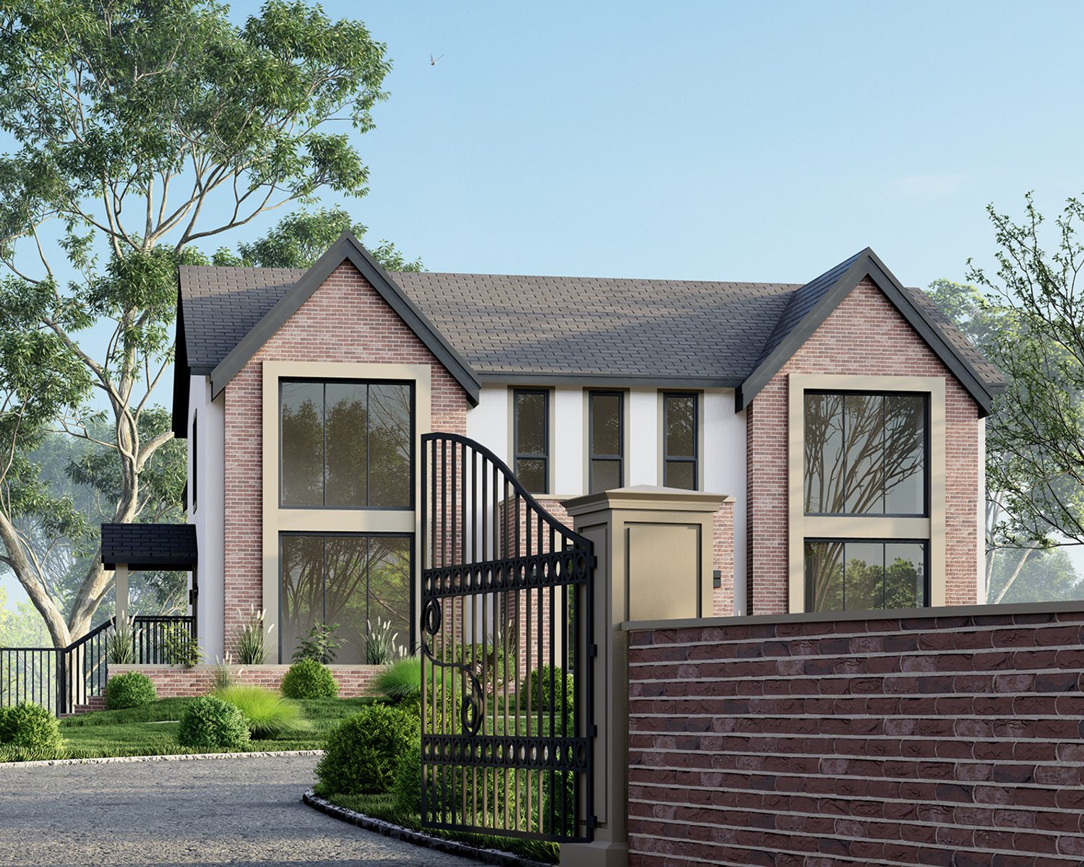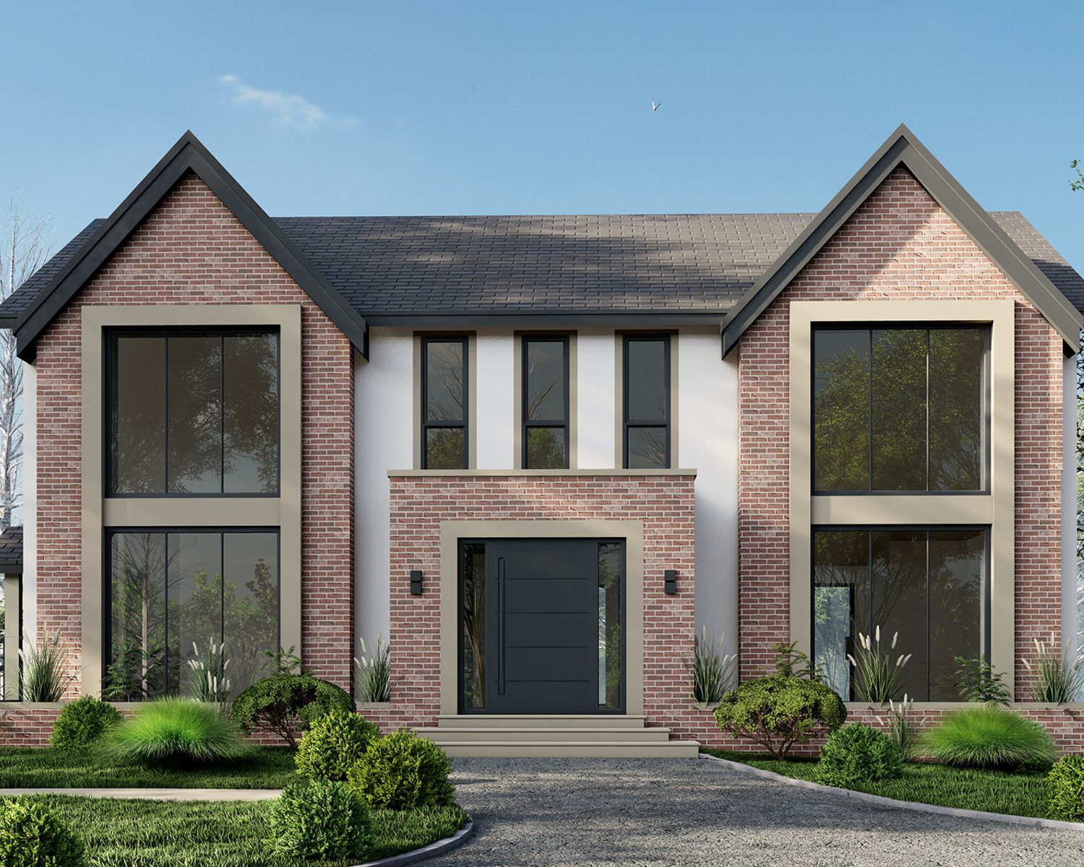

An open-plan family area at first floor, with adjoining terrace, makes the most of the views to the rear of the property. Full planning approval was gained recently and detailed design is now underway.
Client
Private
Overview
Location: Parbold
Size: 5,200 sq.ft
Status: Planning approved
Services
Architecture
Visualisation
Client


