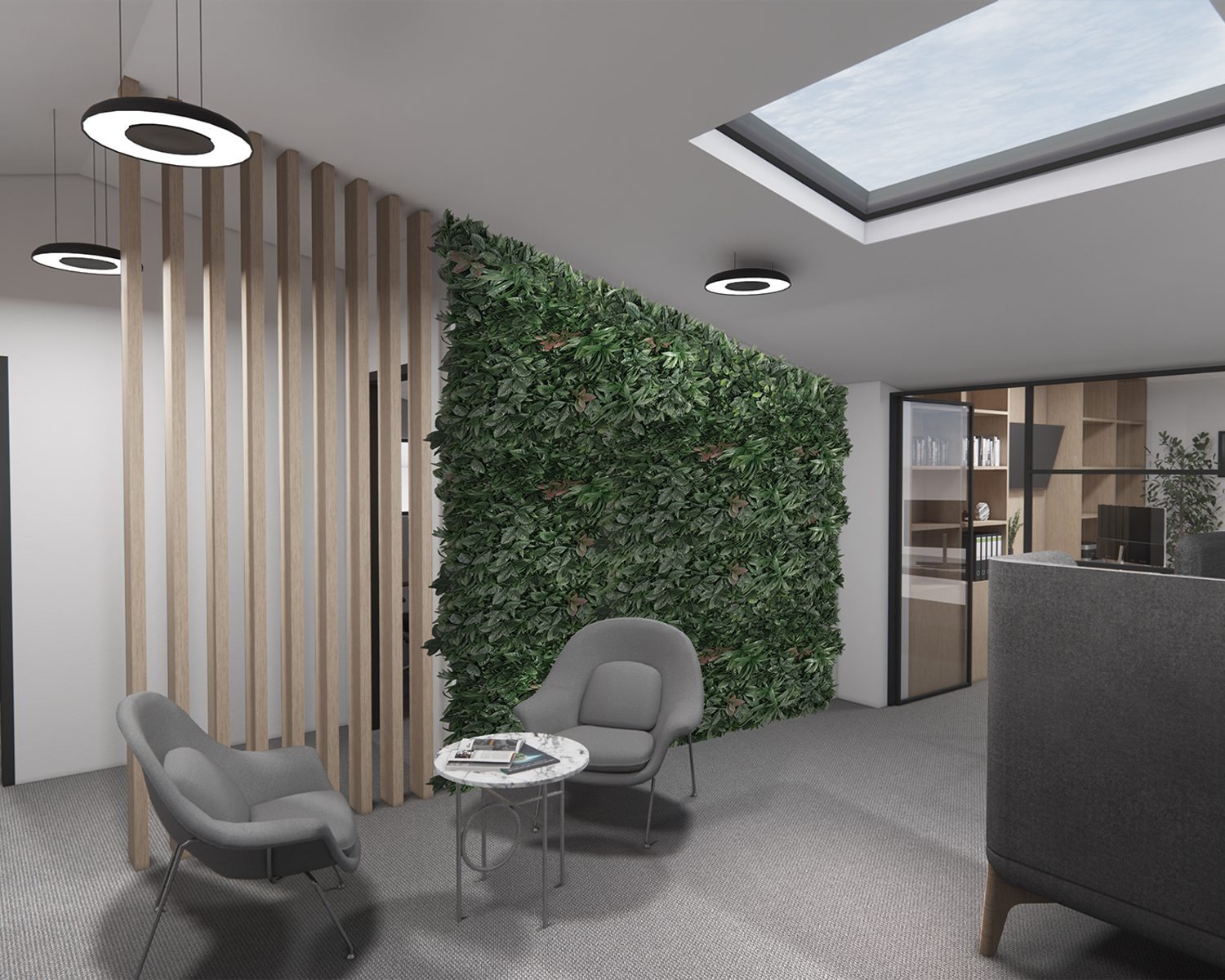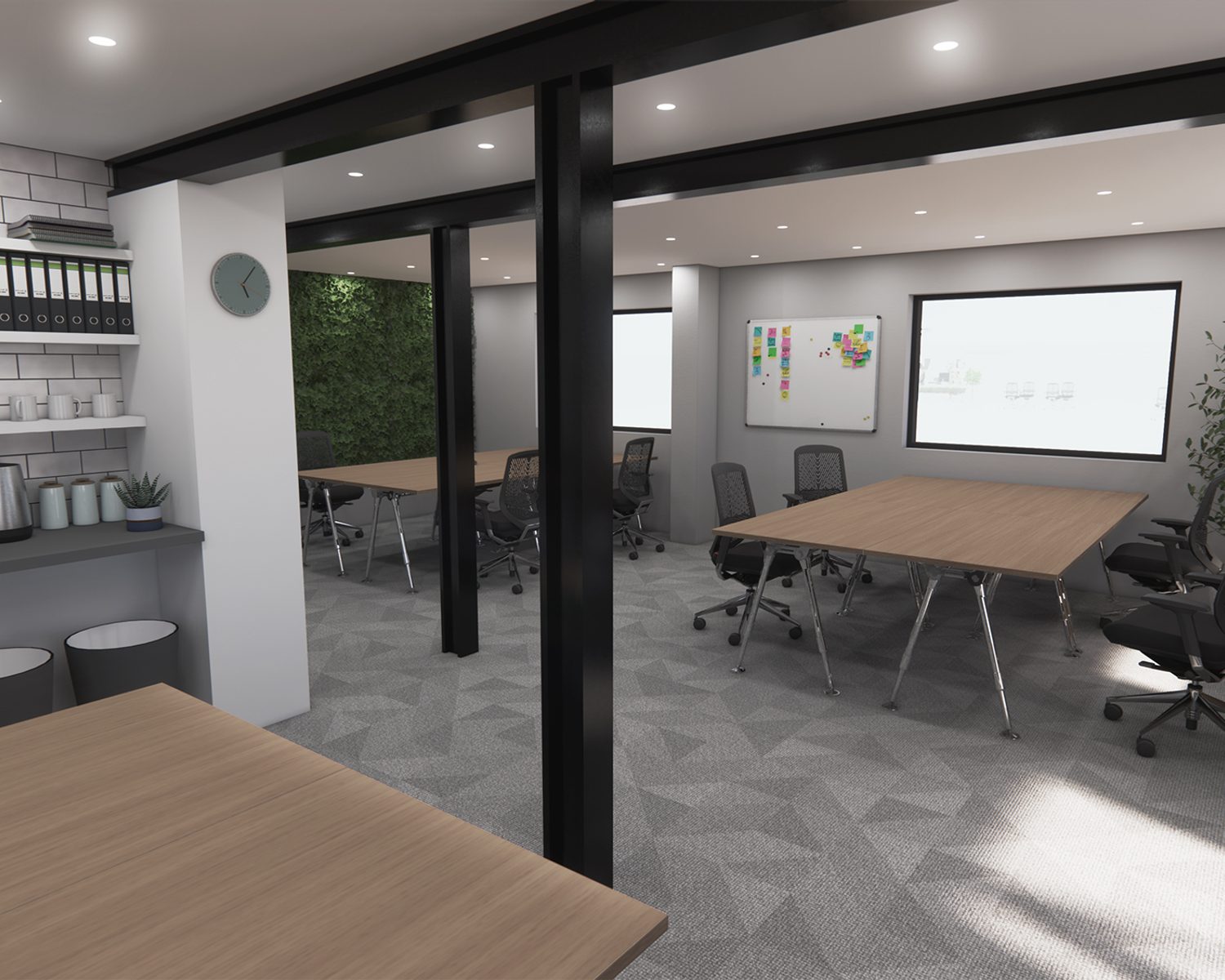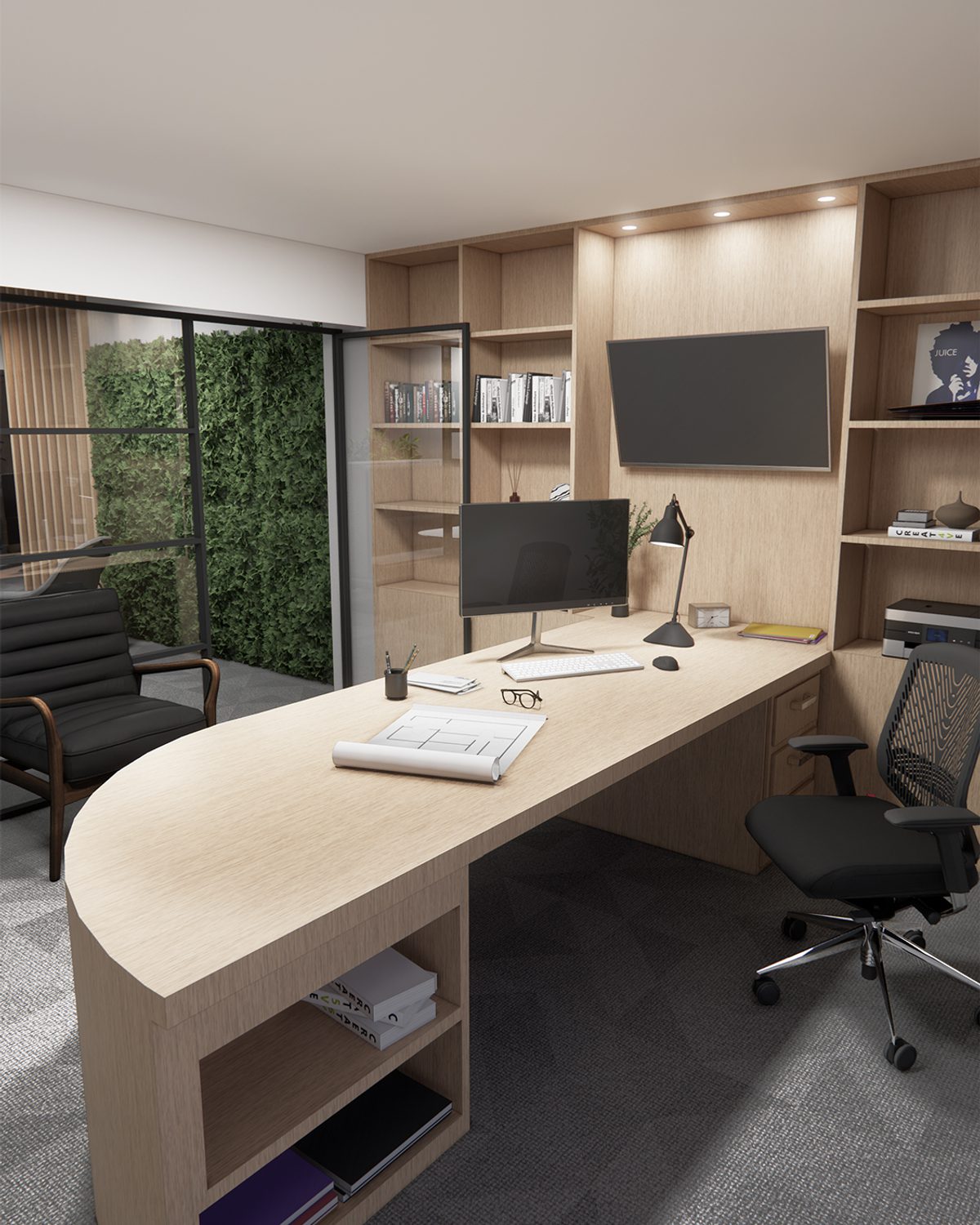

Our client was looking for a new office space for their growing company, to include private offices, open-plan offices and informal meeting areas. The proposed scheme includes a mix of contemporary materials and furniture, with living walls to provide texture and interest. Pye Design provided both architectural and interior design service to ensure a coherent design that captured the client's brand and allows for future growth.
Client
Kensite Services
Overview
Location: Atherton
Status: Feasibility
Services
Architecture
Interior Design
Visualisation
Pye Design




