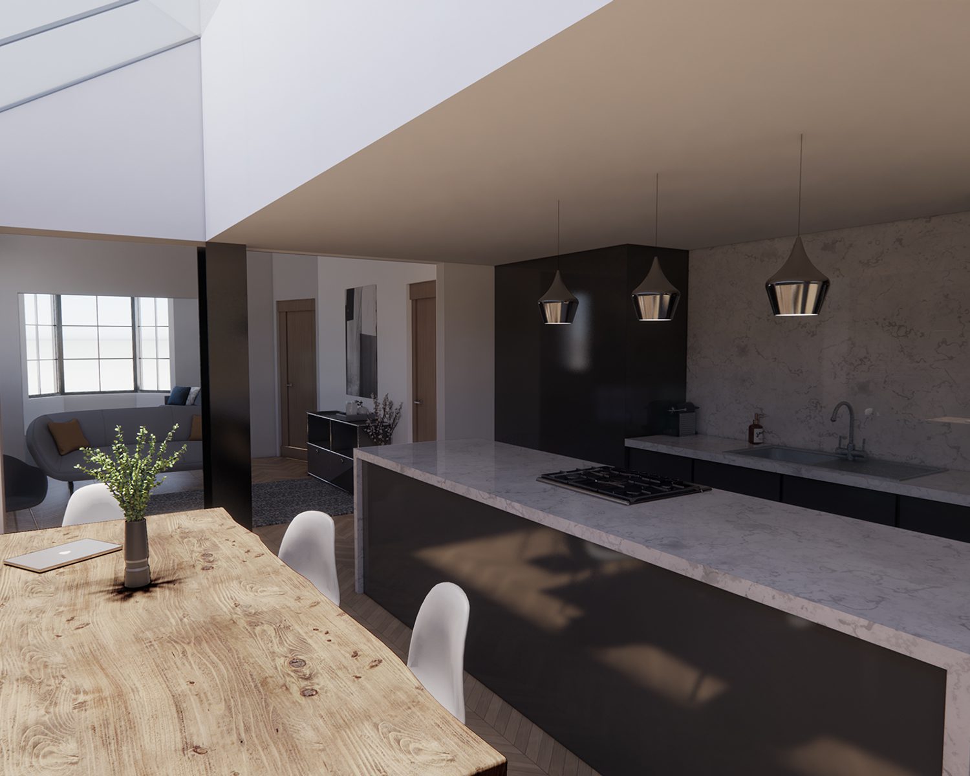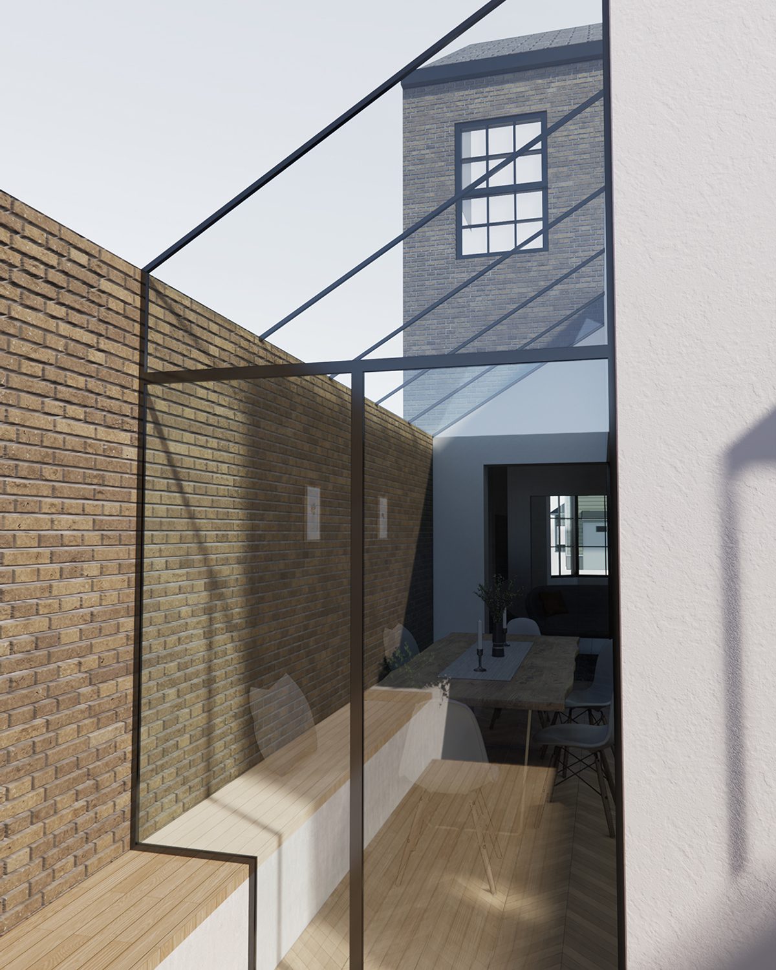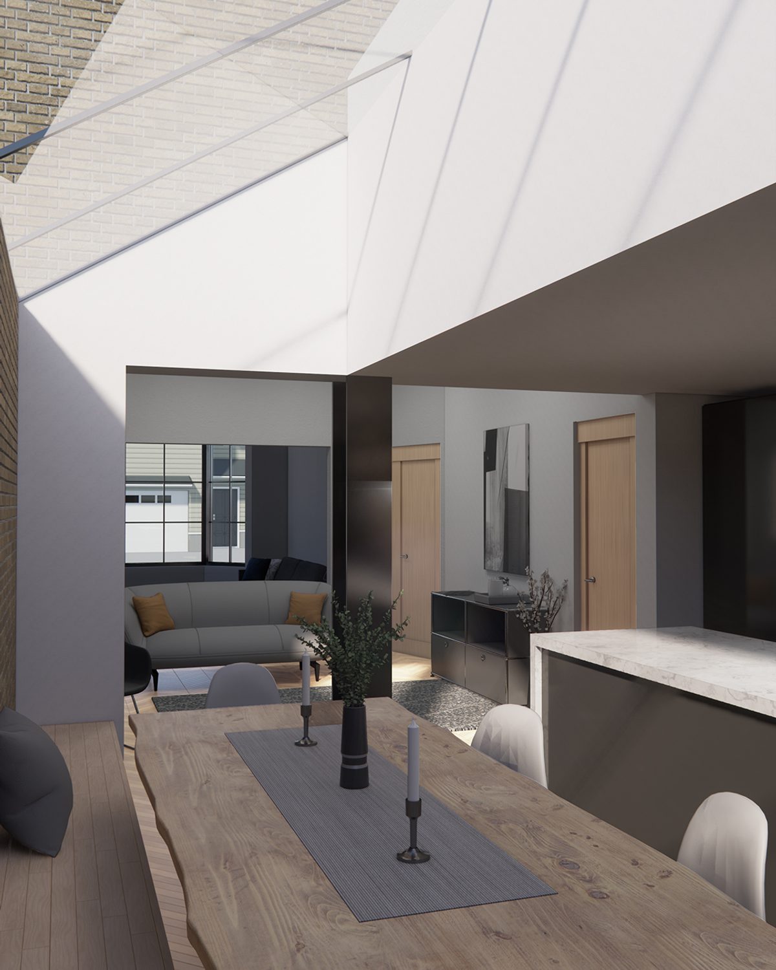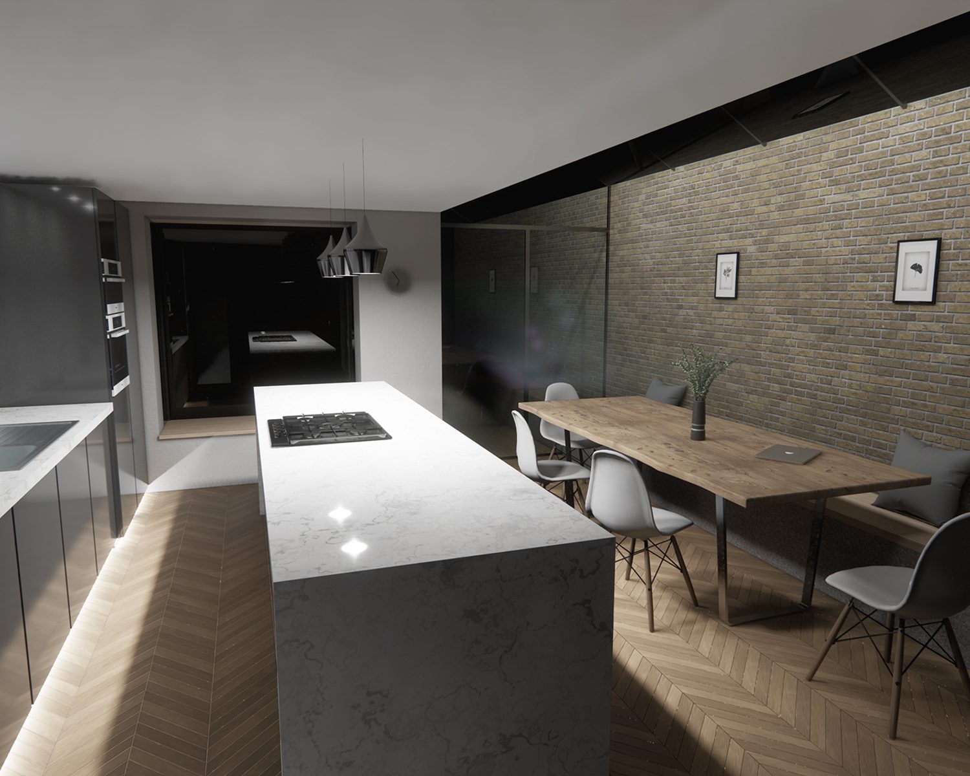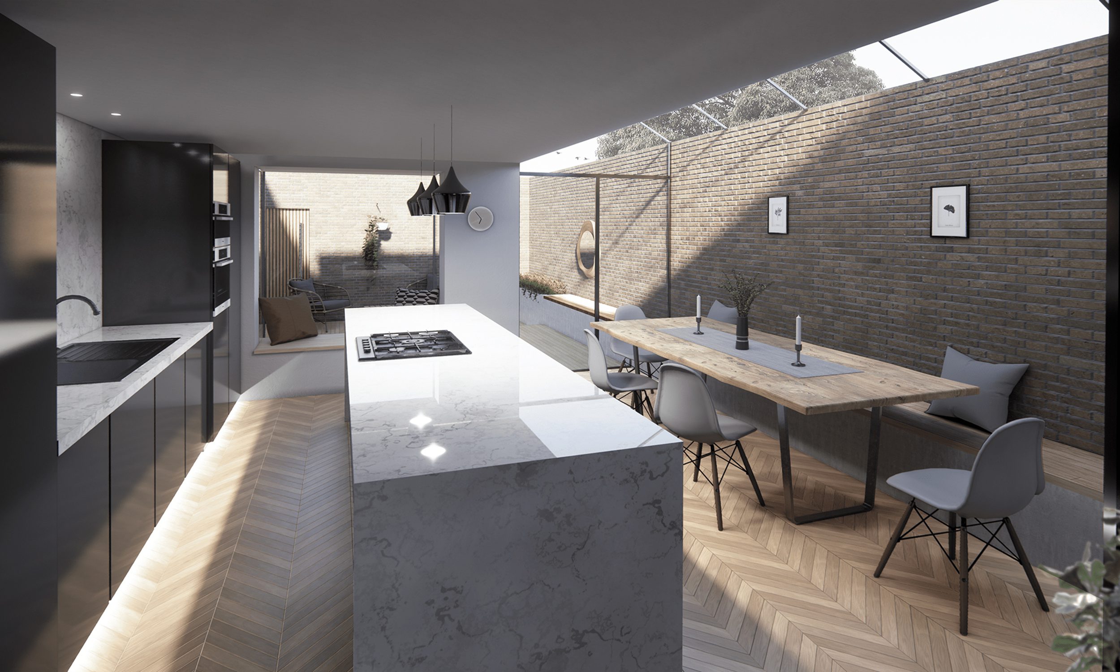

The sloped glazed roof and new exposed brickwork wall provides a light-filled kitchen and dining space. Pye Design undertook full architectural services, including planning and technical design. The project has now been completed and handed over to the client.
Client
Private
Overview
Location: Aughton
Status: Completed 2020
Services
Architecture
Visualisation
Pye Design
