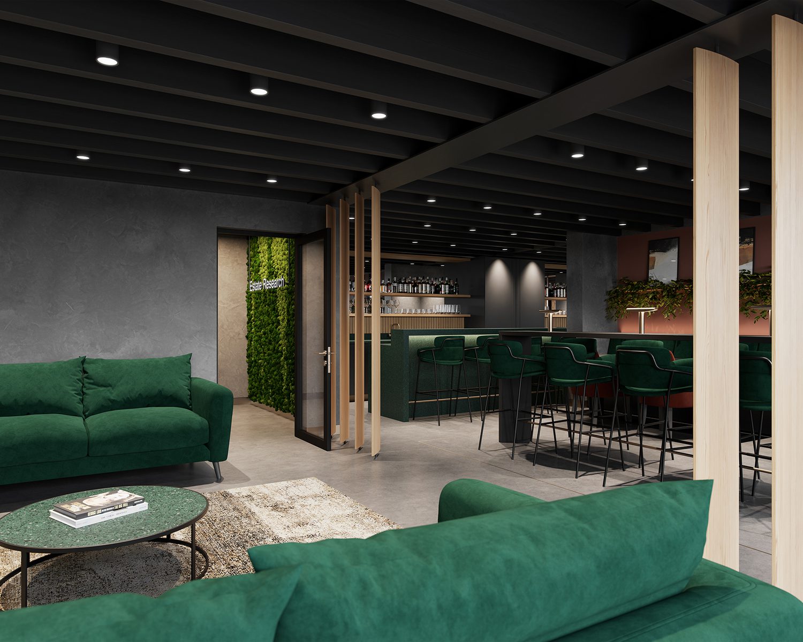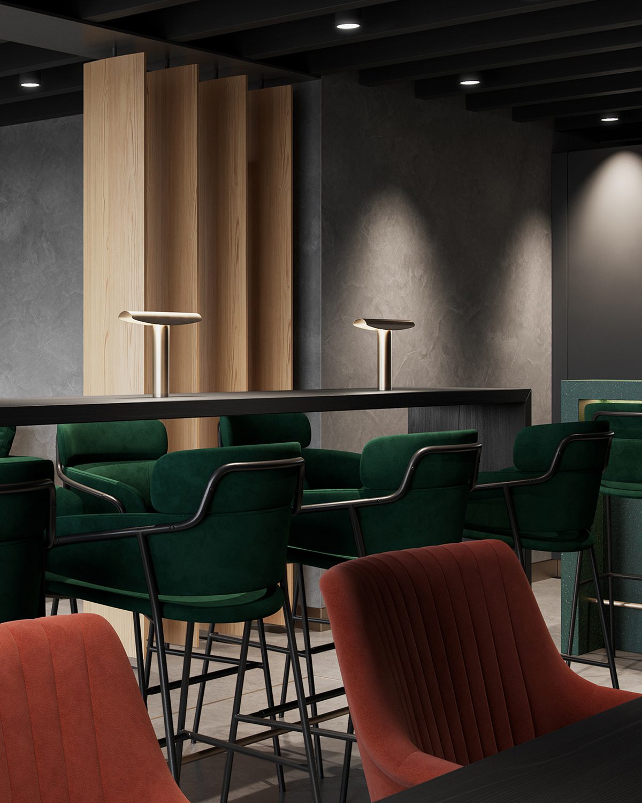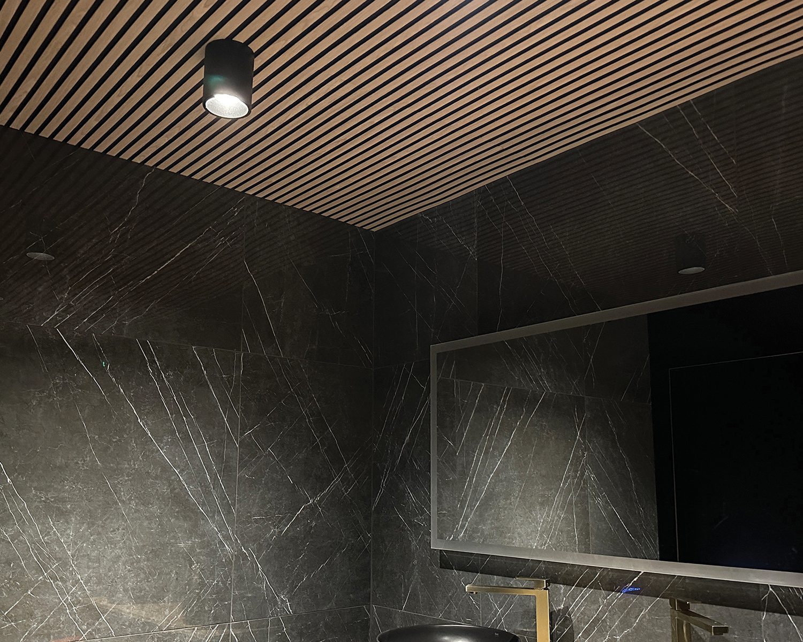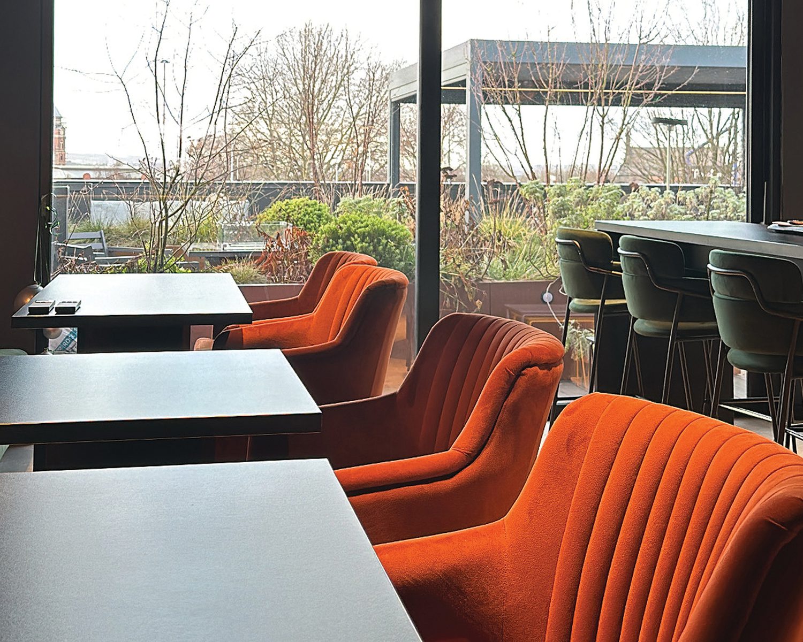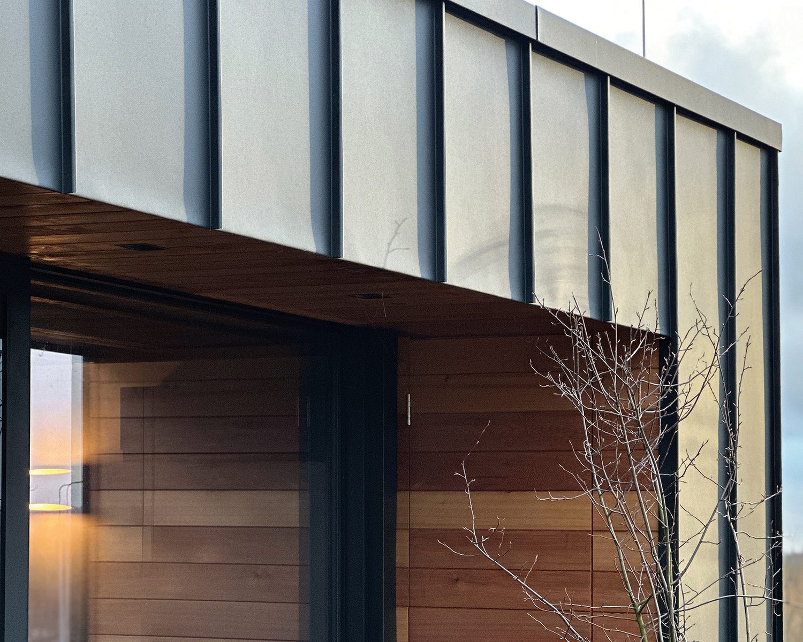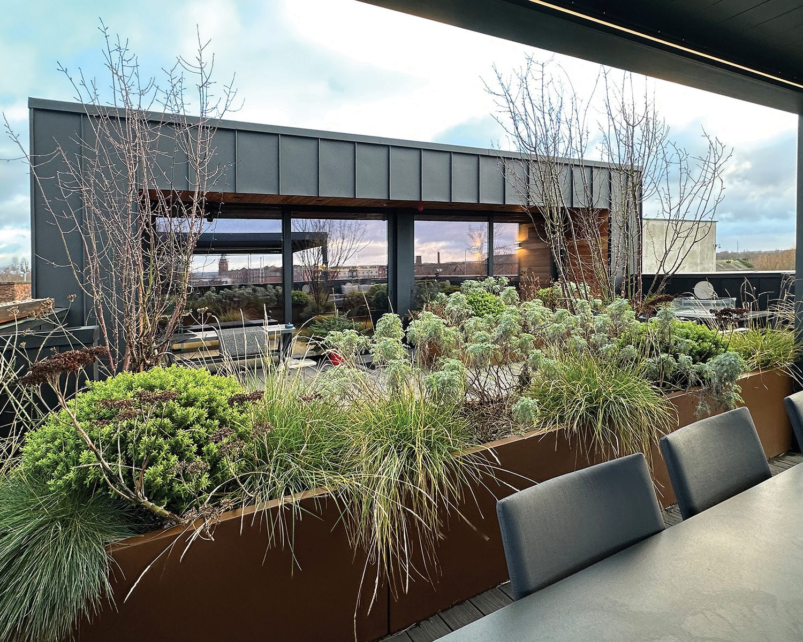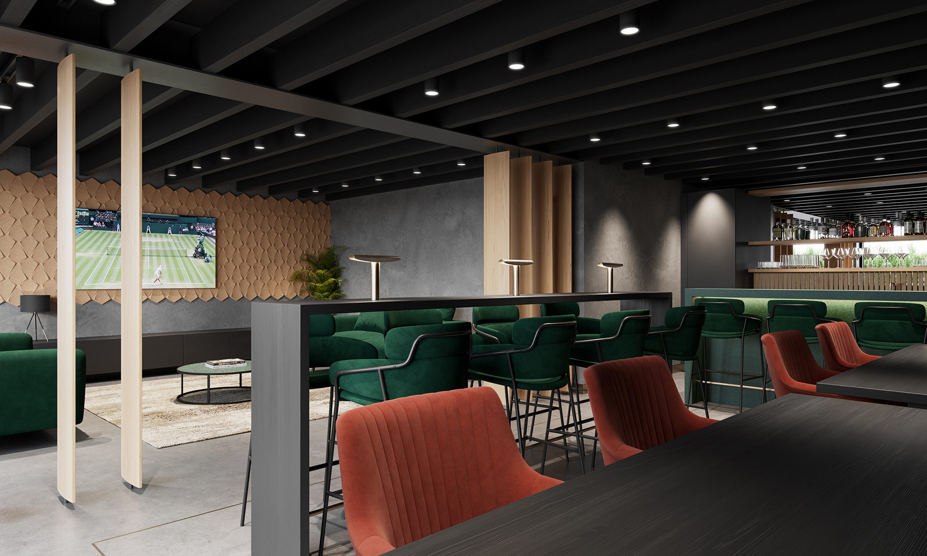

This project features a rooftop extension with a roof garden, offering a unique space for informal meetings and staff events. Clad in standing-seam zinc with timber reveals, the extension provides a modern addition to an existing 1970's building. Structural Insulated Panels (SIPs) were utilised to create a lightweight structure and offered a quick construction period.
The outdoor patio is designed with staff wellbeing in mind, offering a serene setting for activities such as yoga and outdoor dining. This innovative extension not only maximises the use of space but also promotes a healthy and dynamic work environment. Pye Design coordinated the successful planning application and provided full technical design.
Client
Estate Research
Overview
Location: Wigan
Status: Completed 2022
Services
Architecture
Interior Design
Visualisation
DA.V.E + CO
Photography
Pye Design
