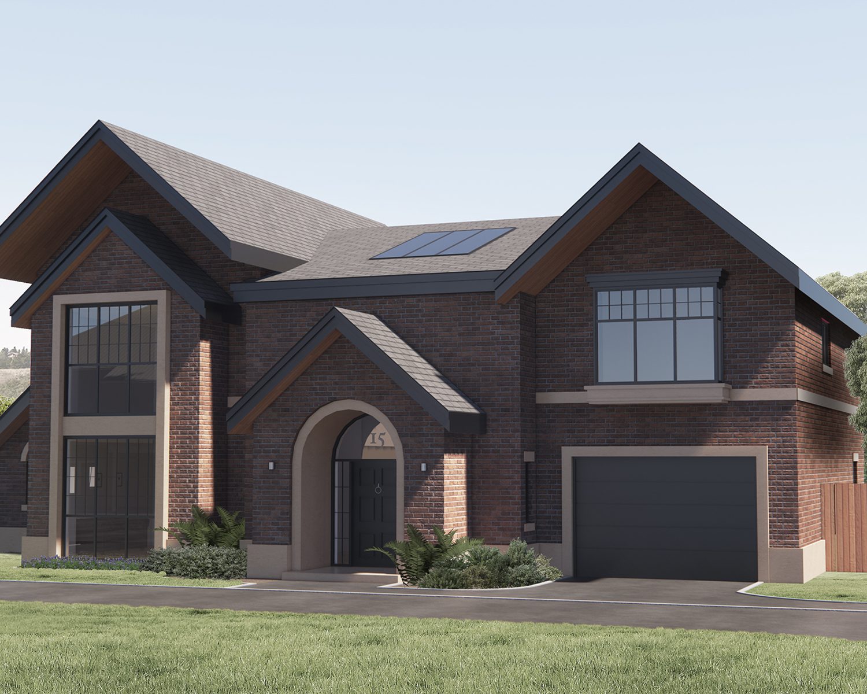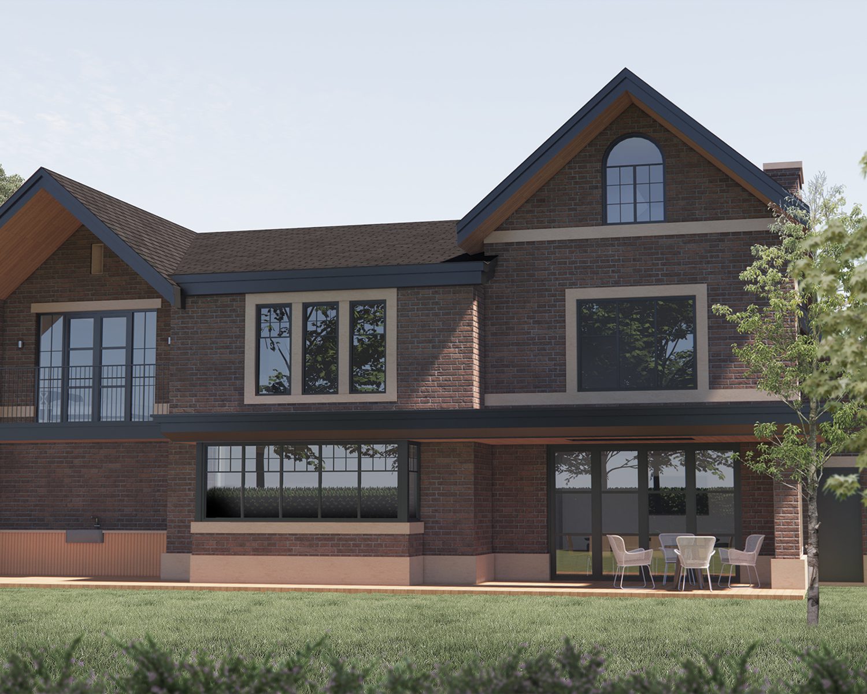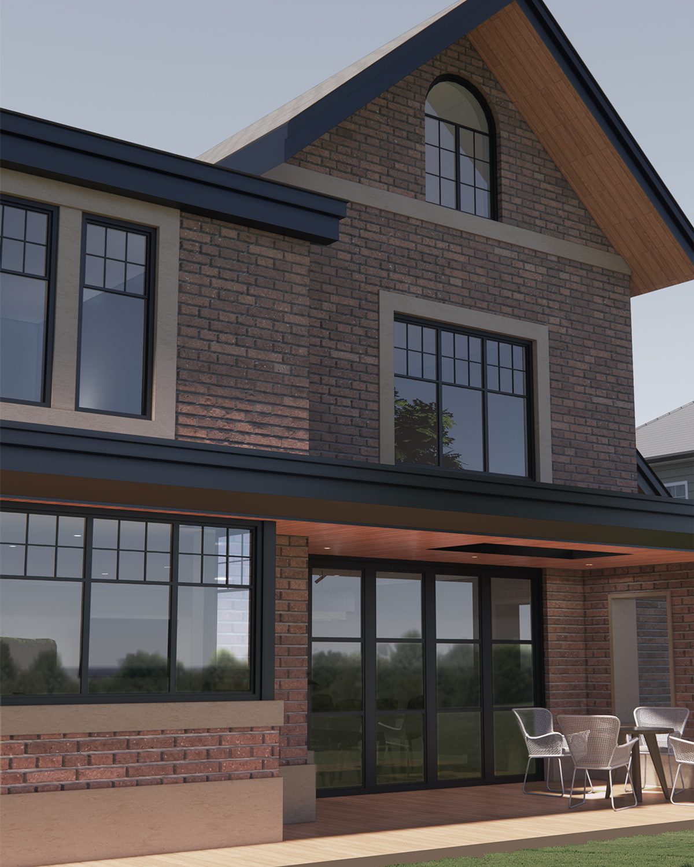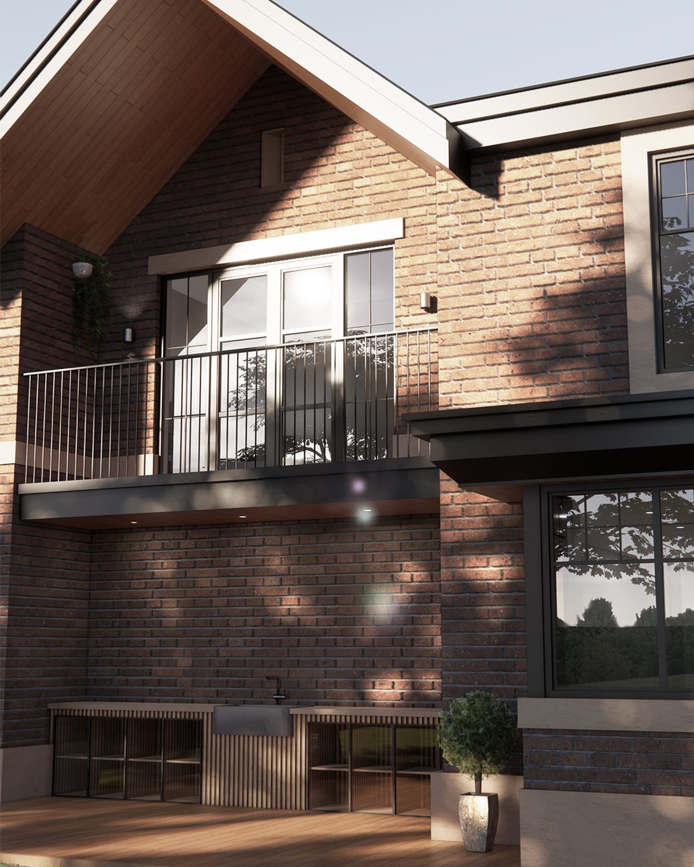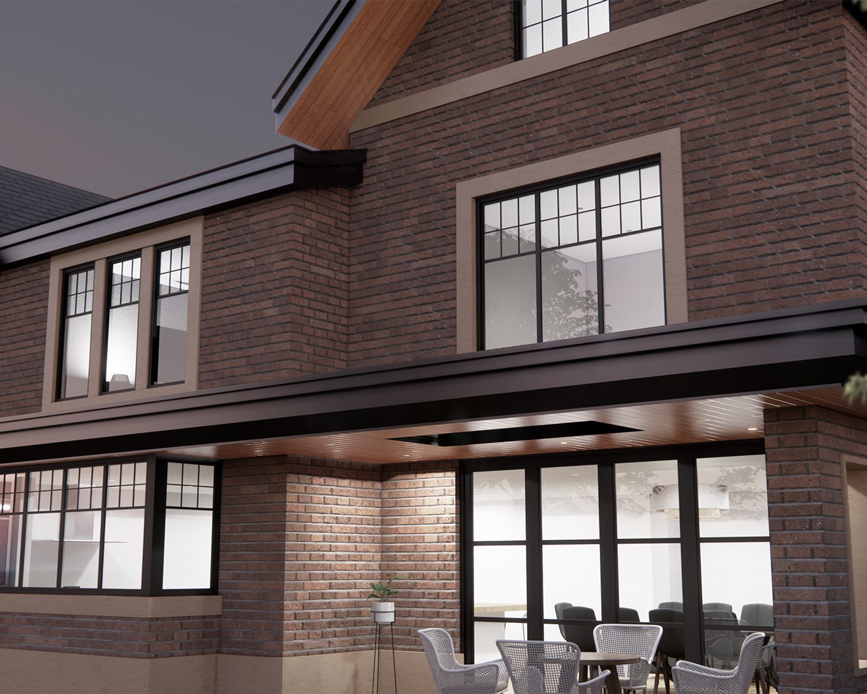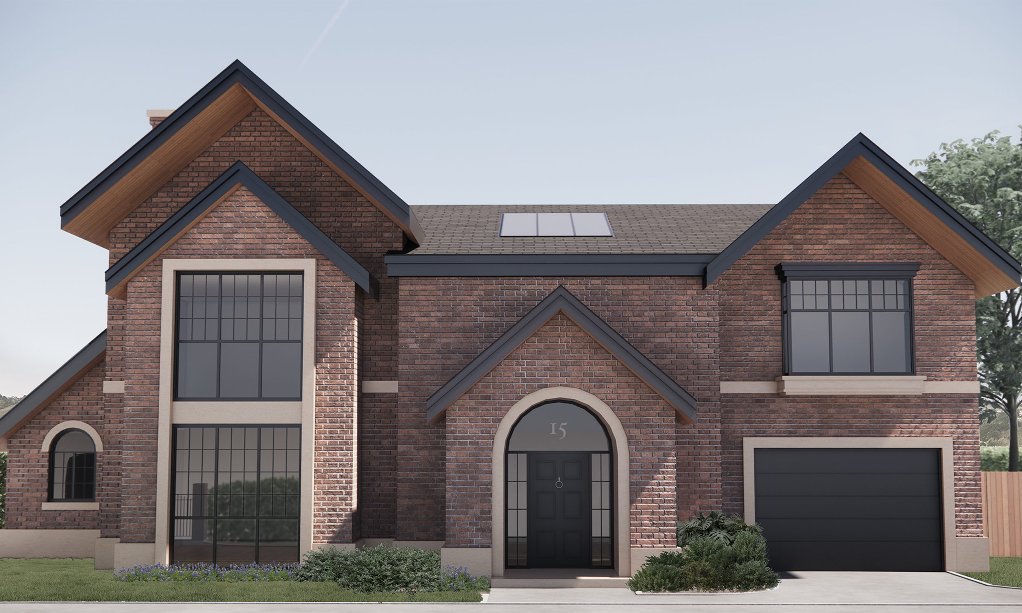

The scheme includes a mix of brickwork with sandstone detailing and feature arches. A master suite with covered balcony overlooks the rear garden. Full planning approval was gained and works are now on site following the full detailed design.
Client
Private
Overview
Location: Aughton
Size: 5,500 sq.ft
Status: On-site
Services
Architecture
Visualisation
Pye Design
