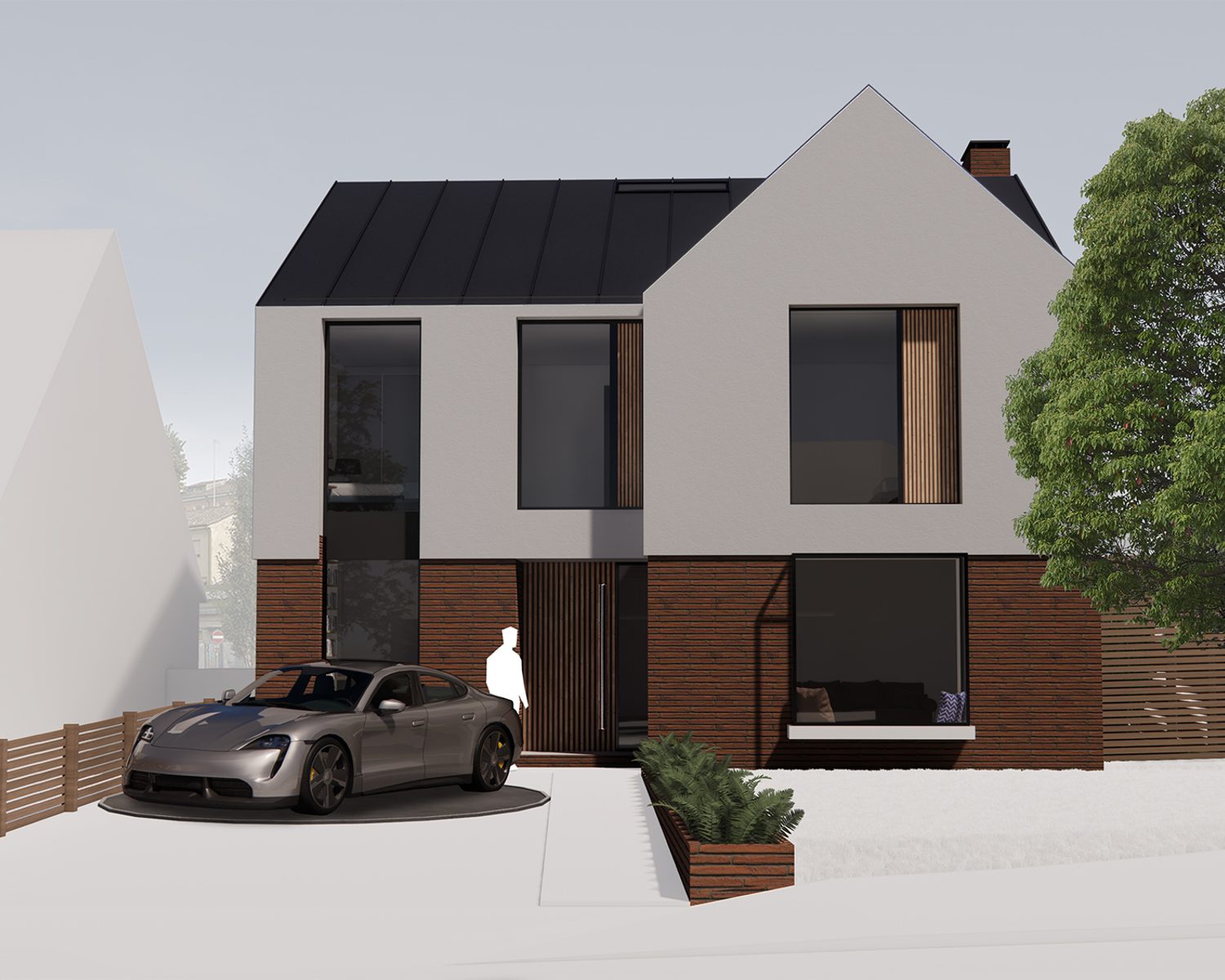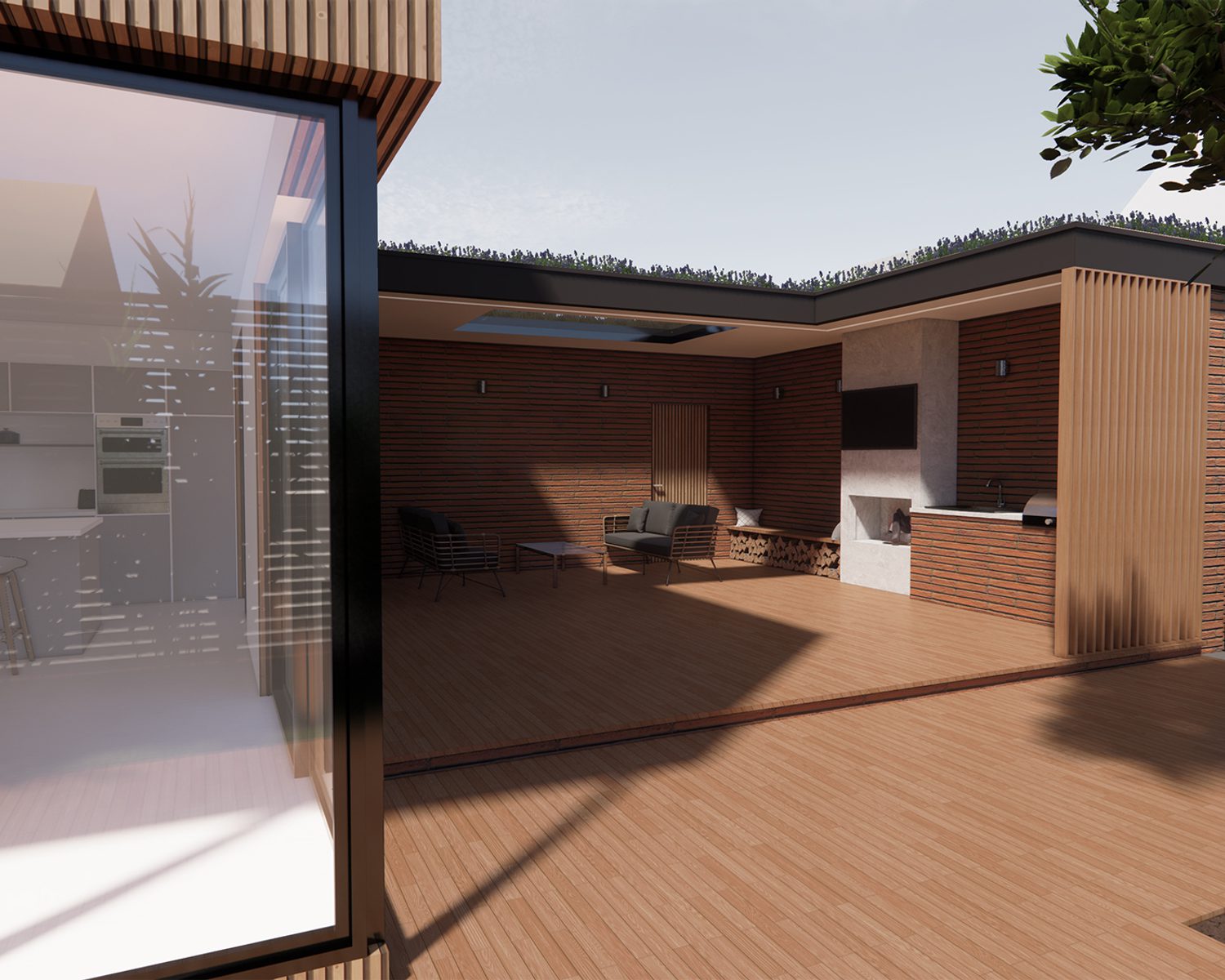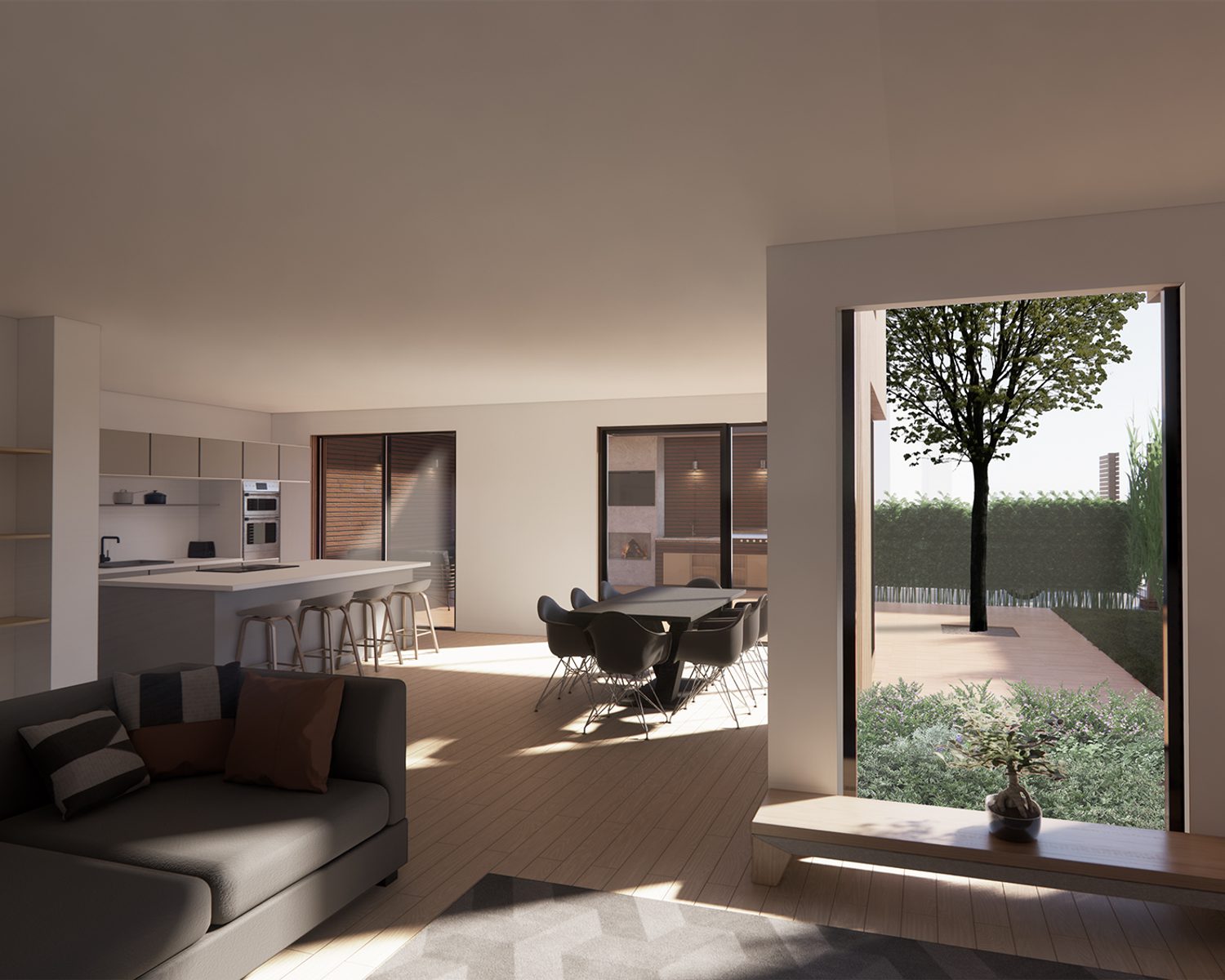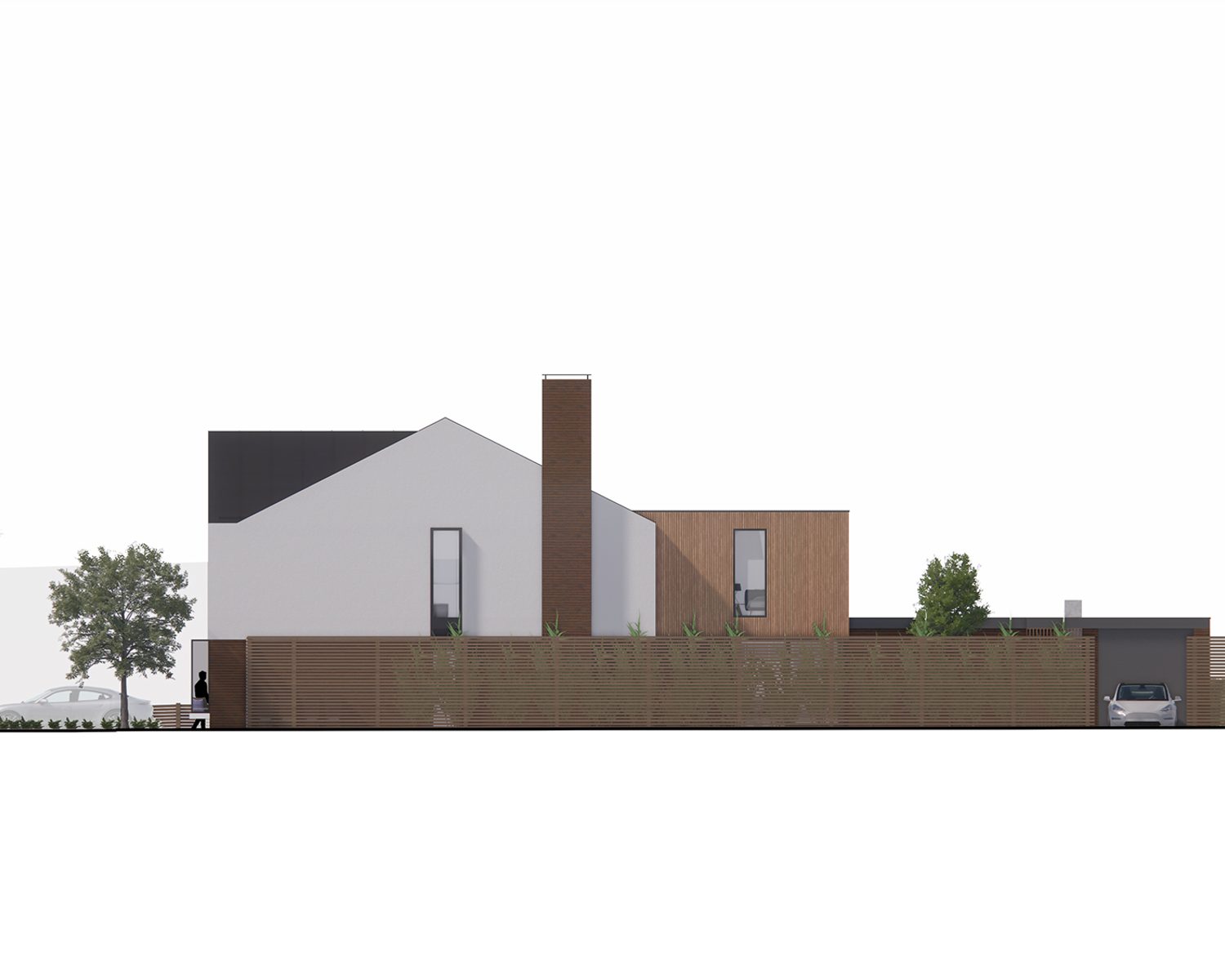

The main house is traditional in form to sit sympathetically within the existing street scene. However, the rear elevation includes more contemporary forms and materials. The project is designed to Passivhaus principles to give a super-insulated building envelope and low-energy consumption.
Client
Private
Overview
Location: Wigan
Size: 3,000 sq.ft
Status: Feasibility
Services
Architecture
Visualisation
Pye Design






