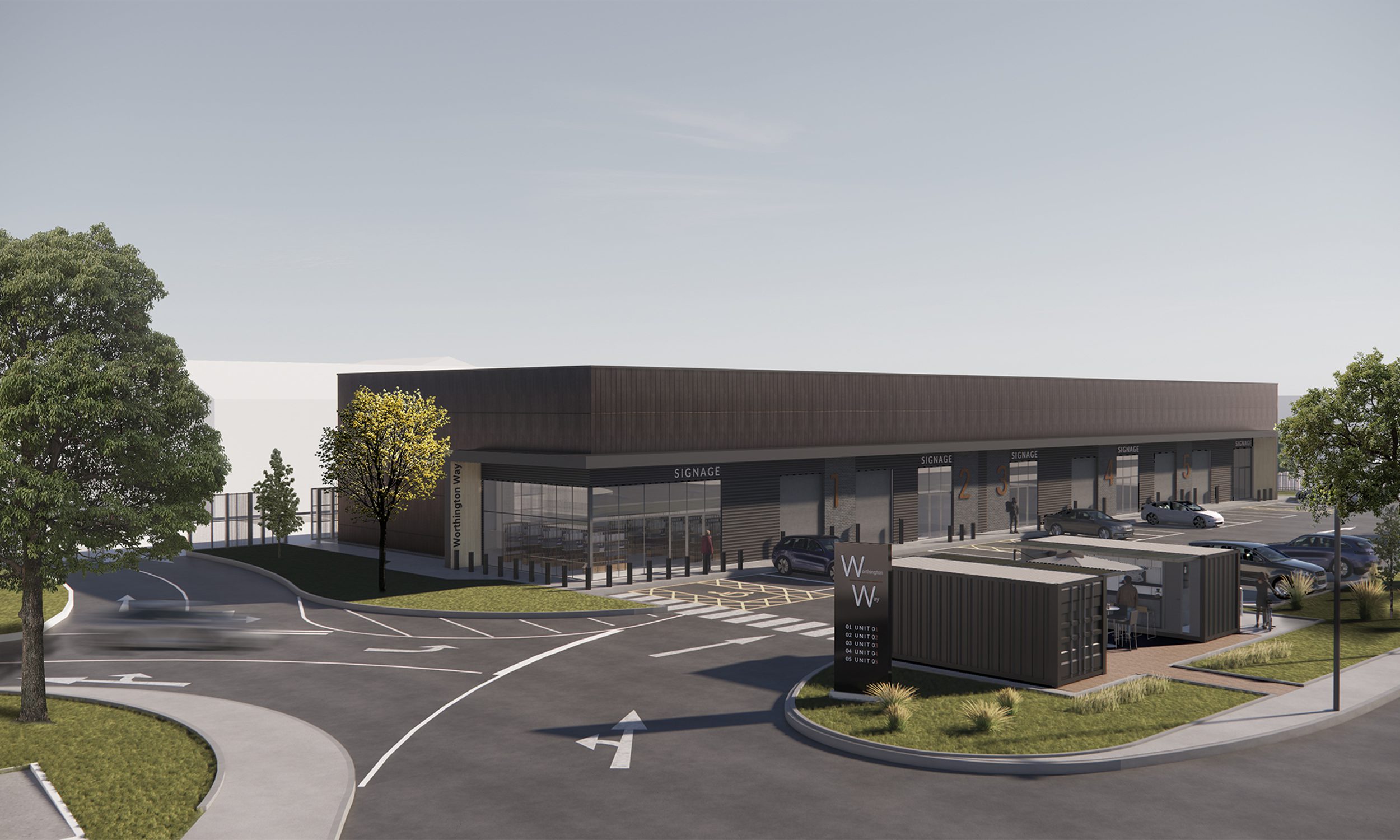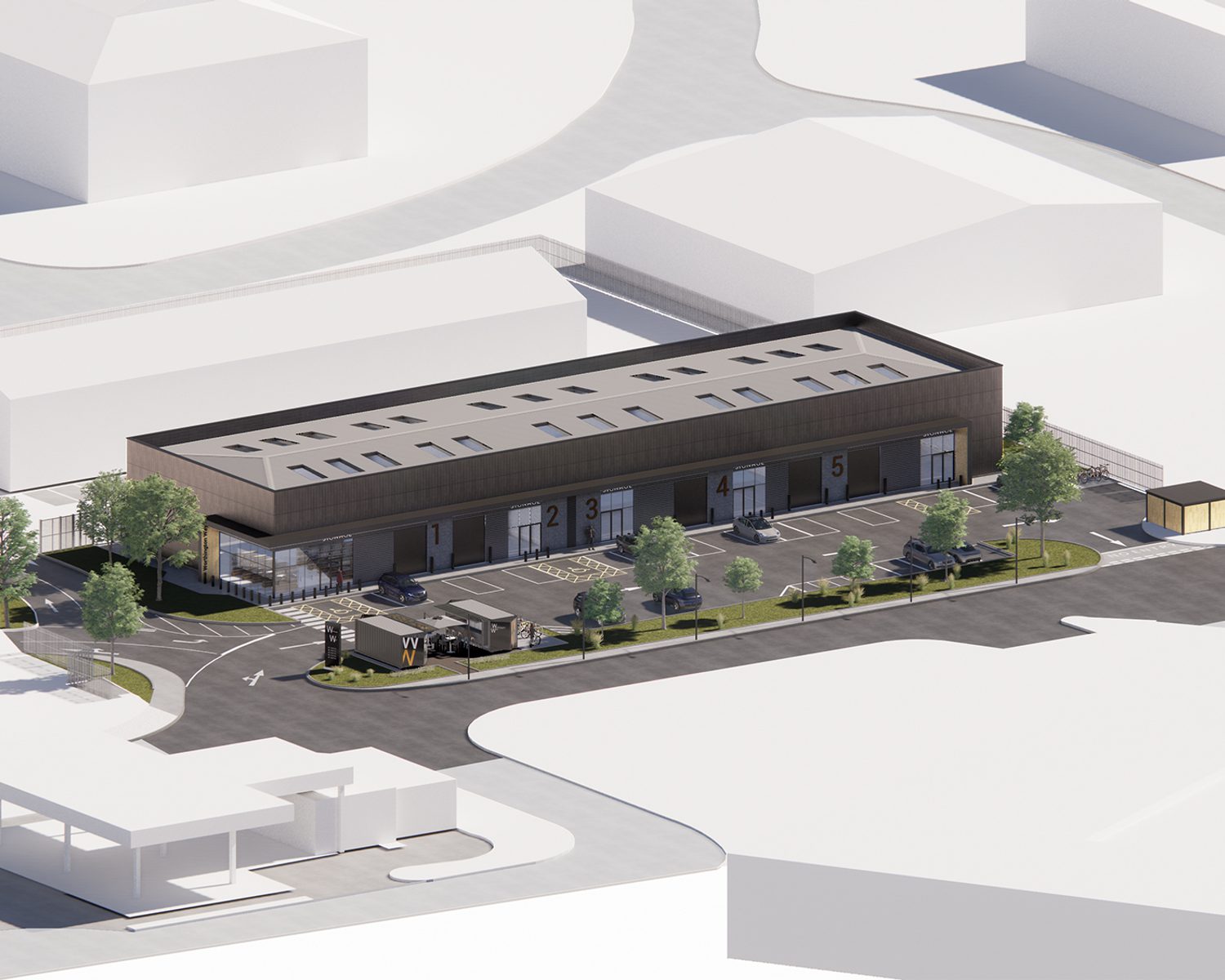

This state-of-the-art facility will feature a variety of units tailored to the needs of different trades, providing versatile spaces for workshops, showrooms, and storage. Strategically located for easy access to major transportation routes, the trade park will offer ample parking and amenities to foster a thriving business environment. The scheme includes a separate food/coffee unit and landscaping works.
The building includes a mix of contemporary materials with a premium finish. We secured full planning approval and works are expected to start on site in 2024.
Client
Link Contracting
Overview
Location: Wigan
Size: 13,500 sq.ft
Status: Planning approved
Services
Architecture
Visualisation
Pye Design


