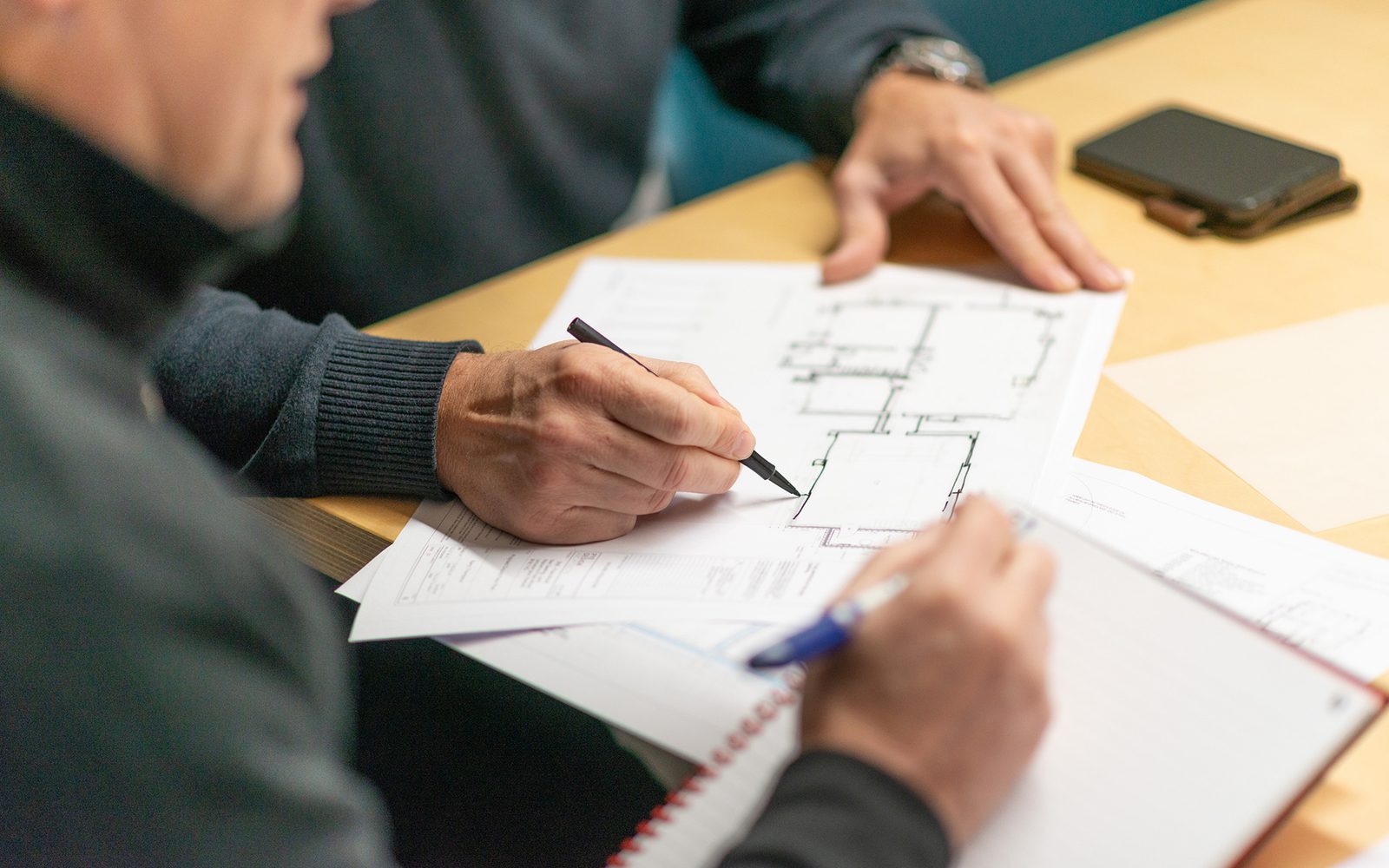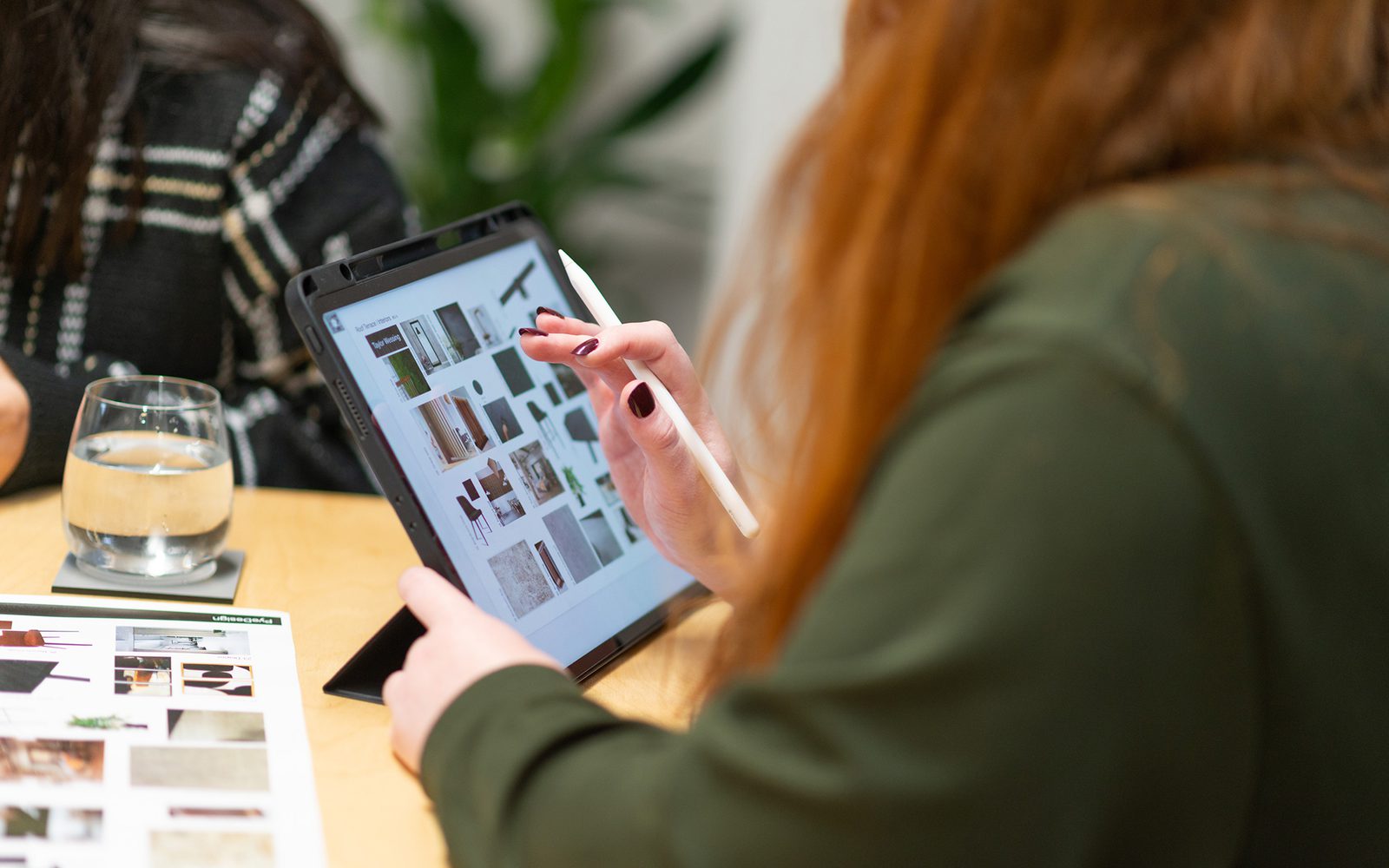



As a RIBA Chartered Practice, architecture is at the core of our business. Our qualified architects collaborate with the wider team to develop designs that are both aesthetically pleasing and highly functional. Since our establishment in 1998, we have worked on a diverse range of projects, from smaller domestic spaces to large commercial mixed-use developments.
Our experienced interior designers transform spaces. When working with a large commercial client or an individual homeowner, they create inspiring interiors that reflect both the personality and needs of the end user. We can handle every aspect of the process, including space planning, selecting the perfect colour palettes and materials to designing custom furniture.
The technical team prepares detailed drawings and specifications, fully coordinated with structural and M&E designs, to bring the initial design vision to life. This thorough approach guarantees that each project is not only visually impressive, but also compliant with all relevant UK Building Regulations and standards.
We are able to take your project from initial concept development to final handover, managing all phases of the architectural and construction process. Our full service includes on-site involvement and contract administration. This ensures seamless execution and exceptional results for residential, commercial and school projects.
The practice has worked in the education sector for over 25 years, providing design consultancy services to schools and academies, including funding bids and 5-year development plans. We work with several Dioceses and the Education & Skills Funding Agency to deliver both new-build and internal refurbishment projects. See our Education projects here.
We continually invest in the latest 3D modelling and CAD softwares. This allows our in-house team to provide photo-realistic renders and virtual walk-throughs — meaning clients can visualise their projects throughout the design process. We can also provide branding and graphic design for sales & marketing documents.